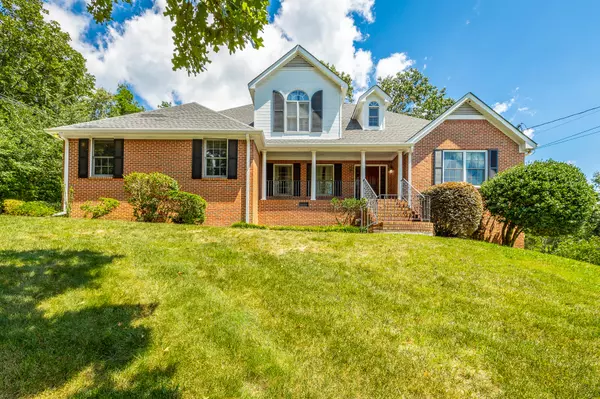For more information regarding the value of a property, please contact us for a free consultation.
9609 Shadowbend Cir Chattanooga, TN 37421
Want to know what your home might be worth? Contact us for a FREE valuation!

Our team is ready to help you sell your home for the highest possible price ASAP
Key Details
Sold Price $525,000
Property Type Single Family Home
Sub Type Single Family Residence
Listing Status Sold
Purchase Type For Sale
Square Footage 2,805 sqft
Price per Sqft $187
Subdivision Shadow Ridge
MLS Listing ID 1377425
Sold Date 09/08/23
Bedrooms 4
Full Baths 2
Half Baths 1
HOA Fees $15/ann
Originating Board Greater Chattanooga REALTORS®
Year Built 1991
Lot Size 0.540 Acres
Acres 0.54
Lot Dimensions 106x203
Property Description
Welcome to Shadow Ridge! This house boasts a large floor plan with an additional unfinished basement with almost two thousand unfinished square feet. Placed at the end of a cul-de-sac, this property is both quiet and spacious. The house has a true two car garage and a utility garage bay as well. The current owner has replaced most of the carpeting with hardwoods throughout the living room and several bedrooms. The kitchen has granite countertops, tons of storage and cabinetry, and a good size pantry! The living room has tall ceilings and opens to the upstairs landing. Also on the main level is a larger formal dining room and the master on the main level! The master has a large bathroom and a large walk in closet. Master bathroom has a jetted tub and a walk in shower. Upstairs there are three bedrooms and a full bathroom. Seller is a relative of the listing agent.
Location
State TN
County Hamilton
Area 0.54
Rooms
Basement Full, Unfinished
Interior
Interior Features Breakfast Nook, Connected Shared Bathroom, Granite Counters, High Ceilings, Open Floorplan, Pantry, Primary Downstairs, Separate Dining Room, Separate Shower, Tub/shower Combo, Walk-In Closet(s), Whirlpool Tub
Heating Central, Natural Gas
Cooling Central Air, Electric, Multi Units
Flooring Carpet, Hardwood
Fireplaces Number 1
Fireplaces Type Living Room
Fireplace Yes
Window Features Vinyl Frames
Appliance Wall Oven, Refrigerator, Microwave, Gas Water Heater, Dishwasher
Heat Source Central, Natural Gas
Laundry Electric Dryer Hookup, Gas Dryer Hookup, Laundry Room, Washer Hookup
Exterior
Parking Features Garage Door Opener, Kitchen Level
Garage Spaces 2.0
Garage Description Garage Door Opener, Kitchen Level
Utilities Available Cable Available, Electricity Available
Roof Type Shingle
Porch Deck, Patio, Porch, Porch - Covered, Porch - Screened
Total Parking Spaces 2
Garage Yes
Building
Lot Description Cul-De-Sac, Gentle Sloping
Faces Take East Brainerd Rd exit headed east off of 75. Follow East Brainerd rd all the way to Ooltewah Ringgold Rd and take a left. Take a left on Standifer Gap Rd. Take a left on Cross Gate Rd. Take a left on Gibson Pond Rd. Take a right on Shadow Bend Cir.
Story Two
Foundation Block
Sewer Septic Tank
Water Public
Structure Type Brick,Vinyl Siding
Schools
Elementary Schools Westview Elementary
Middle Schools East Hamilton
High Schools East Hamilton
Others
Senior Community No
Tax ID 160j D 007
Security Features Smoke Detector(s)
Acceptable Financing Cash, Conventional, FHA, VA Loan, Owner May Carry
Listing Terms Cash, Conventional, FHA, VA Loan, Owner May Carry
Special Listing Condition Personal Interest
Read Less




