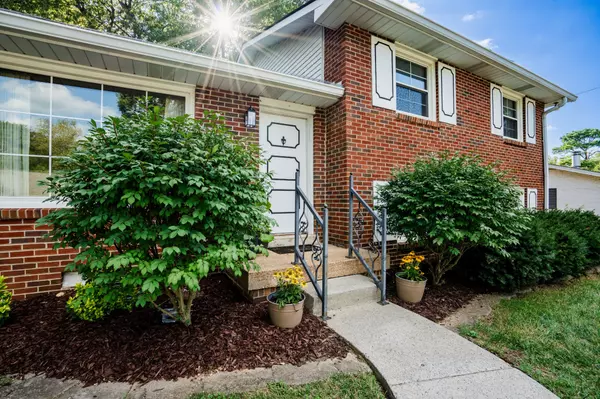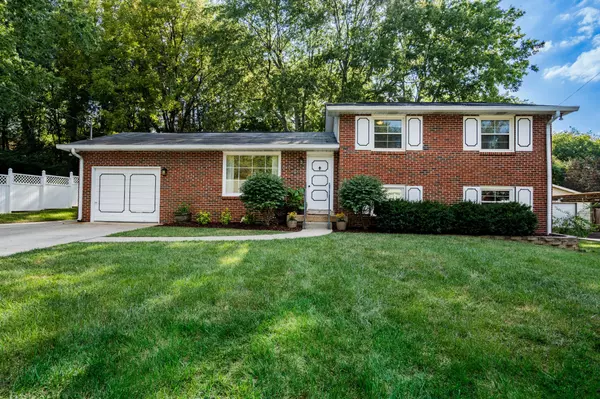For more information regarding the value of a property, please contact us for a free consultation.
689 Brewer Dr Nashville, TN 37211
Want to know what your home might be worth? Contact us for a FREE valuation!

Our team is ready to help you sell your home for the highest possible price ASAP
Key Details
Sold Price $428,000
Property Type Single Family Home
Sub Type Single Family Residence
Listing Status Sold
Purchase Type For Sale
Square Footage 1,796 sqft
Price per Sqft $238
Subdivision Whispering Hills
MLS Listing ID 2565235
Sold Date 09/14/23
Bedrooms 4
Full Baths 2
HOA Y/N No
Year Built 1966
Annual Tax Amount $2,372
Lot Size 0.300 Acres
Acres 0.3
Lot Dimensions 90 X 162
Property Description
Pristine, spacious split level in Whispering Hills/Crieve Hall area (15 minutes to anywhere neighborhood). Zoned Crieve Hall Elementary and very close to Valor Middle & High Schools. Move-in ready, all brick with many modern mid-century features. This 4 BR 2 Bath home has only had one owner and has been well maintained with newer double pain windows, original hardwoods, chef's range, fresh paint, extra storage, beautiful yard and steps away from the Ellington Ag walking trails. Walk or drive to Crieve Hall Farmer's Market spring thru fall located on the other side of the Ag Center. Short drive to Edley's BBQ, Southside Grille, Taj Indian, E+Rose Cafe and many other restaurants, new Sprouts grocery, Publix, Target, the airport, I65 and I24 plus much more.
Location
State TN
County Davidson County
Rooms
Main Level Bedrooms 1
Interior
Interior Features Ceiling Fan(s), Extra Closets, Storage
Heating Baseboard, Central
Cooling Central Air
Flooring Finished Wood, Laminate, Tile, Vinyl
Fireplace N
Appliance Dishwasher, Microwave
Exterior
Garage Spaces 1.0
View Y/N false
Roof Type Asphalt
Private Pool false
Building
Story 1.5
Sewer Public Sewer
Water Public
Structure Type Brick
New Construction false
Schools
Elementary Schools Crieve Hall Elementary
Middle Schools Croft Design Center
High Schools John Overton Comp High School
Others
Senior Community false
Read Less

© 2025 Listings courtesy of RealTrac as distributed by MLS GRID. All Rights Reserved.




