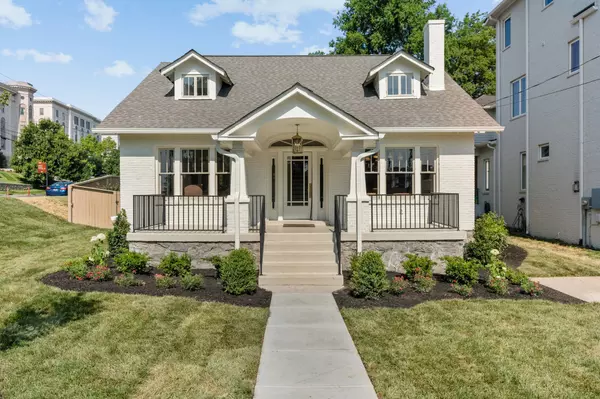For more information regarding the value of a property, please contact us for a free consultation.
1721 15th Ave #S Nashville, TN 37212
Want to know what your home might be worth? Contact us for a FREE valuation!

Our team is ready to help you sell your home for the highest possible price ASAP
Key Details
Sold Price $1,575,000
Property Type Single Family Home
Sub Type Single Family Residence
Listing Status Sold
Purchase Type For Sale
Square Footage 4,140 sqft
Price per Sqft $380
Subdivision O B Hayes Rokeby
MLS Listing ID 2536496
Sold Date 09/12/23
Bedrooms 5
Full Baths 3
Half Baths 1
HOA Y/N No
Year Built 1935
Annual Tax Amount $3,681
Lot Size 7,405 Sqft
Acres 0.17
Lot Dimensions 50 X 150
Property Description
This exquisite home has been meticulously restored, blending the timeless elegance of its original design with modern amenities and luxurious touches, with many original elements thoughtfully preserved. The open floor plan effortlessly connects the living room, dining area, and gourmet kitchen, forming the heart of this remarkable home.The kitchen boasts designer fixtures and finishes, including top-of-the-line stainless steel appliances, custom cabinetry, and a center island that doubles as a breakfast bar. You will love the primary suite with its luxurious en-suite bathroom featuring a spa-like soaking tub, dual vanities, a separate walk-in shower, and massive walk in closet. Last but not least, the cherry on top may be the DADU complete with kitchenette and full bath!
Location
State TN
County Davidson County
Rooms
Main Level Bedrooms 2
Interior
Interior Features Extra Closets, Storage, Walk-In Closet(s), Primary Bedroom Main Floor
Heating Central
Cooling Central Air
Flooring Finished Wood, Tile
Fireplace N
Appliance Dishwasher, Microwave
Exterior
Garage Spaces 2.0
Utilities Available Water Available
View Y/N false
Private Pool false
Building
Story 2
Sewer Public Sewer
Water Public
Structure Type Brick,Hardboard Siding
New Construction false
Schools
Elementary Schools Eakin Elementary
Middle Schools West End Middle School
High Schools Hillsboro Comp High School
Others
Senior Community false
Read Less

© 2025 Listings courtesy of RealTrac as distributed by MLS GRID. All Rights Reserved.




