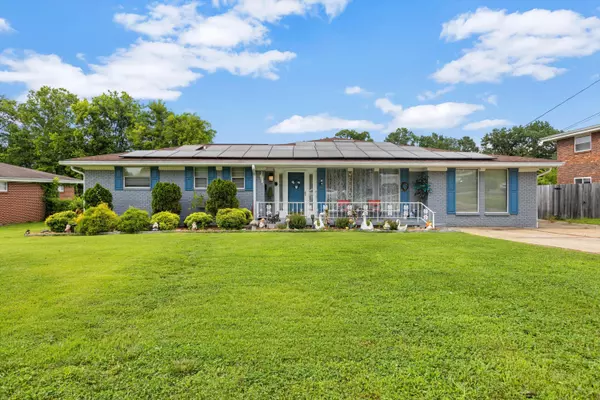For more information regarding the value of a property, please contact us for a free consultation.
44 Stovall ST Fort Oglethorpe, GA 30742
Want to know what your home might be worth? Contact us for a FREE valuation!

Our team is ready to help you sell your home for the highest possible price ASAP
Key Details
Sold Price $367,000
Property Type Single Family Home
Sub Type Single Family Residence
Listing Status Sold
Purchase Type For Sale
Square Footage 2,985 sqft
Price per Sqft $122
Subdivision Fort Acres Addn
MLS Listing ID 1376541
Sold Date 09/15/23
Bedrooms 3
Full Baths 3
Half Baths 1
Originating Board Greater Chattanooga REALTORS®
Year Built 1964
Lot Size 10,890 Sqft
Acres 0.25
Lot Dimensions 85X130
Property Description
Love to entertain? This home is perfect! Spacious home in convenient Ft. Oglethorpe location with 3 large bedrooms, 3-1/2 baths, large level lot, a beautiful in-ground pool and SEPARATE POOL HOUSE that has a kitchen and full bathroom. In the main home, you'll find the master bedroom on the main level, with private deck attached, ensuite with jetted tub and separate shower, 2 additional bedrooms, one with a private 1/2 bath and another full bath, a formal living room, large kitchen with double ovens, a gas fireplace and a separate dining room. The upstairs den/family room is huge with a wet bar and stone fireplace. Off the den is a Florida room with great natural lighting, another full bath with stand-up shower and the laundry room. A large bonus room can also be found in the walk-out basement. The pool is a 16 x 32 in ground liner pool with a diving board, slide, beautiful patio area and gazebo. Titan Solar Power panels with Tesla battery system. Have an electric vehicle? Tesla charging attachments can be added to existing system. Schedule a time to see this great home in person!
Location
State GA
County Catoosa
Area 0.25
Rooms
Basement Crawl Space, Finished, Partial
Interior
Interior Features Breakfast Room, Central Vacuum, Eat-in Kitchen, En Suite, Pantry, Primary Downstairs, Separate Dining Room, Separate Shower, Soaking Tub, Tub/shower Combo, Wet Bar, Whirlpool Tub
Heating Central, Electric
Cooling Central Air, Electric, Window Unit(s)
Flooring Carpet, Hardwood, Tile, Vinyl
Fireplaces Number 2
Fireplaces Type Den, Dining Room, Family Room, Gas Log, Kitchen
Equipment Intercom
Fireplace Yes
Window Features Insulated Windows,Skylight(s),Wood Frames
Appliance Wall Oven, Trash Compactor, Tankless Water Heater, Refrigerator, Microwave, Electric Water Heater, Double Oven, Disposal, Dishwasher
Heat Source Central, Electric
Laundry Electric Dryer Hookup, Gas Dryer Hookup, Laundry Room, Washer Hookup
Exterior
Parking Features Kitchen Level, Off Street
Garage Description Kitchen Level, Off Street
Pool In Ground
Utilities Available Cable Available, Electricity Available, Phone Available, Sewer Connected
Roof Type Shingle
Porch Covered, Deck, Patio, Porch, Porch - Screened
Garage No
Building
Lot Description Level, Split Possible
Faces I-75 W on Battlefield Parkway - left on Battlewood, left on Stovall - home is on left.
Story Tri-Level
Foundation Block
Water Public
Additional Building Gazebo, Guest House, Outbuilding
Structure Type Brick
Schools
Elementary Schools Battlefield Elementary
Middle Schools Lakeview Middle
High Schools Lakeview-Ft. Oglethorpe
Others
Senior Community No
Tax ID 0003h-124
Security Features Security System,Smoke Detector(s)
Acceptable Financing Cash, Conventional, FHA, VA Loan, Owner May Carry
Listing Terms Cash, Conventional, FHA, VA Loan, Owner May Carry
Read Less




