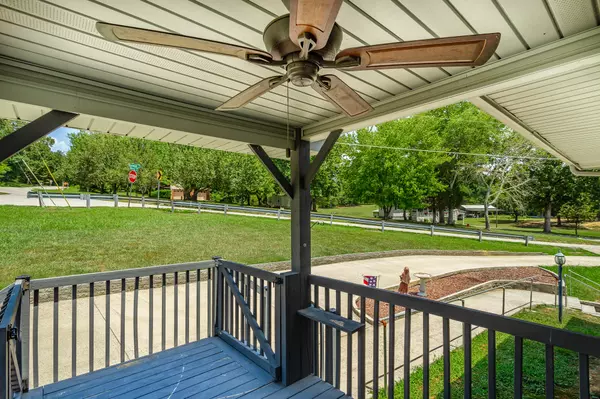For more information regarding the value of a property, please contact us for a free consultation.
7736 Farmwood LN Harrison, TN 37341
Want to know what your home might be worth? Contact us for a FREE valuation!

Our team is ready to help you sell your home for the highest possible price ASAP
Key Details
Sold Price $285,000
Property Type Single Family Home
Sub Type Single Family Residence
Listing Status Sold
Purchase Type For Sale
Square Footage 1,598 sqft
Price per Sqft $178
Subdivision Harrison Farms
MLS Listing ID 1379101
Sold Date 09/19/23
Style Contemporary
Bedrooms 3
Full Baths 3
Originating Board Greater Chattanooga REALTORS®
Year Built 1991
Lot Size 0.500 Acres
Acres 0.5
Lot Dimensions 115 X 111.81 IR
Property Description
Welcome to this beautiful home located in Harrison. This well-maintained home offers plenty of living space, 3 bedrooms, and 3 bathrooms. The kitchen is equipped with modern appliances and has ample storage space. The living room is cozy and perfect for relaxing with family and friends. The bedrooms are spacious and offer plenty of natural light. The bathrooms are well-appointed. The custom made outbuilding is complete with electricity and can be used as a she shed or man cave. This space is perfect for storage, a gym or entertainment area. The backyard is spacious and perfect for outdoor activities.
This home is located in a peaceful neighborhood and is close to Harrison Bay State Park, which offers hiking, camping, and fishing opportunities. The lake is also nearby, providing easy access to water sports and boating.
Don't miss out on the opportunity to make this beautiful home yours. Contact us today to schedule a viewing. *Some changes have been made to exterior and updated photos will be added soon.
Location
State TN
County Hamilton
Area 0.5
Rooms
Basement Finished, Full
Interior
Interior Features Cathedral Ceiling(s), Eat-in Kitchen, Primary Downstairs, Wet Bar
Heating Central, Electric
Cooling Central Air, Electric
Fireplaces Number 1
Fireplaces Type Den, Family Room, Gas Log
Fireplace Yes
Appliance Washer, Refrigerator, Free-Standing Electric Range, Dryer, Dishwasher
Heat Source Central, Electric
Laundry Electric Dryer Hookup, Gas Dryer Hookup, Washer Hookup
Exterior
Exterior Feature Lighting
Parking Features Garage Door Opener
Garage Spaces 2.0
Garage Description Attached, Garage Door Opener
Utilities Available Electricity Available
Roof Type Metal
Porch Deck, Patio, Porch, Porch - Covered, Porch - Screened
Total Parking Spaces 2
Garage Yes
Building
Lot Description Corner Lot, Level
Faces N HWY 58 LEFT AT RAMSEY RD LEFT TO FARMWOOD
Story One
Foundation Block
Sewer Septic Tank
Water Public
Architectural Style Contemporary
Additional Building Outbuilding
Structure Type Vinyl Siding,Other
Schools
Elementary Schools Snow Hill Elementary
Middle Schools Brown Middle
High Schools Central High School
Others
Senior Community No
Tax ID 094i B 005
Security Features Security System,Smoke Detector(s)
Acceptable Financing Cash, Conventional, FHA, VA Loan, Owner May Carry
Listing Terms Cash, Conventional, FHA, VA Loan, Owner May Carry
Read Less




