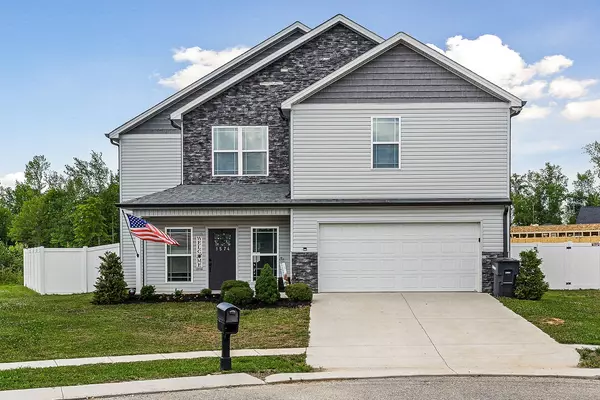For more information regarding the value of a property, please contact us for a free consultation.
1574 Wingfoot Ct Cookeville, TN 38506
Want to know what your home might be worth? Contact us for a FREE valuation!

Our team is ready to help you sell your home for the highest possible price ASAP
Key Details
Sold Price $329,000
Property Type Single Family Home
Sub Type Single Family Residence
Listing Status Sold
Purchase Type For Sale
Square Footage 2,100 sqft
Price per Sqft $156
Subdivision Reserve @ The Country Club
MLS Listing ID 2533152
Sold Date 09/21/23
Bedrooms 3
Full Baths 2
Half Baths 1
HOA Y/N No
Year Built 2021
Annual Tax Amount $1,913
Lot Size 5,227 Sqft
Acres 0.12
Lot Dimensions 37.51 X 58.20 IRR
Property Description
As soon as you step inside, you'll immediately notice the beautiful hardwood floors throughout the main level. The open floor plan creates a perfect space for entertaining guests or simply relaxing w/ family. The upstairs bonus room offers the perfect spot for a home office. This home is equipped with the latest technology, including a Nest smart thermostat & LED lighting throughout. It's also wired for Gigabit Ethernet & has Enterprise Grade WIFI coverage, making it perfect for anyone who needs to work from home. The backyard is an oasis with a white 6' privacy fence and an 8' drive gate. The primary suite is a true retreat w/ a spacious walk-in closet & a double vanity. The primary suite is a true retreat with a spacious walk-in closet and a double vanity. Schedule your showing today!
Location
State TN
County Putnam County
Interior
Interior Features Ceiling Fan(s), Extra Closets, High Speed Internet, Smart Thermostat, Utility Connection, Walk-In Closet(s)
Heating Central
Cooling Central Air, Electric
Flooring Carpet, Finished Wood
Fireplace Y
Appliance Dishwasher, Microwave, Refrigerator
Exterior
Exterior Feature Garage Door Opener
Garage Spaces 2.0
View Y/N true
View City
Roof Type Shingle
Private Pool false
Building
Lot Description Level
Story 2
Sewer Public Sewer
Water Public
Structure Type Frame, Vinyl Siding
New Construction false
Schools
Elementary Schools Northeast Elementary
Middle Schools Algood Middle School
High Schools Cookeville High School
Others
Senior Community false
Read Less

© 2025 Listings courtesy of RealTrac as distributed by MLS GRID. All Rights Reserved.




