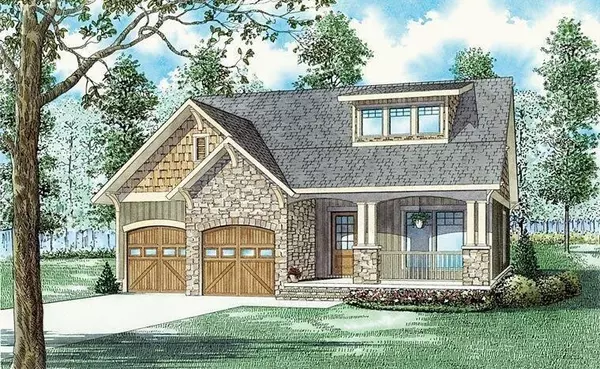For more information regarding the value of a property, please contact us for a free consultation.
118 Hidden Ridge Loop #24 Dunlap, TN 37327
Want to know what your home might be worth? Contact us for a FREE valuation!

Our team is ready to help you sell your home for the highest possible price ASAP
Key Details
Sold Price $379,900
Property Type Single Family Home
Sub Type Single Family Residence
Listing Status Sold
Purchase Type For Sale
Square Footage 2,800 sqft
Price per Sqft $135
Subdivision Hidden Ridge Phase 2
MLS Listing ID 2575208
Sold Date 04/29/22
Bedrooms 3
Full Baths 2
Half Baths 1
HOA Y/N No
Year Built 2021
Annual Tax Amount $79
Lot Size 0.470 Acres
Acres 0.47
Lot Dimensions 153X158X146X125
Property Description
THIS HOME IS UNDER CONSTRUCTION ESTIMATED COMPLETION NOVEMBER-DECEMBER /// LOCATION, CUSTOM, OPEN FLOOR PLAN Welcome Home! This is your opportunity to BUILD your CUSTOM DREAM HOME!! Don't miss out on one of the most DESIRABLE areas in Dunlap sitting on about ¾ of an acre. Only 7 Minutes to downtown Dunlap where you will find all of your SHOPPING needs, RESTAURANTS, social ACTIVITIES, and more. Only 10 minutes to Walmart Supercenter. As soon as you pull up you will notice the great CURB APPEAL of the wooded lot. This home features 3 bedrooms and 2.5 bathrooms with a large 2 car garage. Inside you will be welcomed by an open floor plan with fireplace. Spacious kitchen with tons of cabinets all new appliances including a fridge. Down the hall 2 guest rooms and a Master Retreat with Ensuite The pictures don't do this property justice. You must see this in person. This Opportunity will not last long. Setup a private showing today!
Location
State TN
County Sequatchie County
Interior
Interior Features High Ceilings, Open Floorplan, Walk-In Closet(s), Primary Bedroom Main Floor
Heating Central, Electric
Cooling Central Air, Electric
Flooring Carpet, Tile, Vinyl
Fireplaces Number 1
Fireplace Y
Appliance Refrigerator, Microwave, Dishwasher
Exterior
Garage Spaces 2.0
Utilities Available Electricity Available, Water Available
View Y/N false
Roof Type Other
Private Pool false
Building
Lot Description Level, Sloped, Other
Story 2
Sewer Septic Tank
Water Public
Structure Type Stone,Vinyl Siding,Brick,Other
New Construction false
Schools
Elementary Schools Griffith Elementary
Middle Schools Sequatchie Co Middle School
High Schools Sequatchie Co High School
Others
Senior Community false
Read Less

© 2025 Listings courtesy of RealTrac as distributed by MLS GRID. All Rights Reserved.




