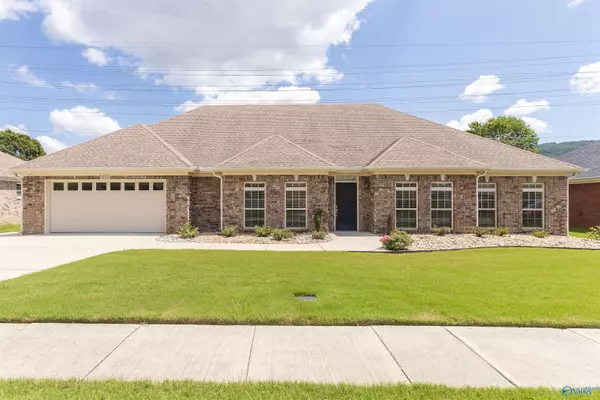For more information regarding the value of a property, please contact us for a free consultation.
14007 Baymont Drive SE Huntsville, AL 35803
Want to know what your home might be worth? Contact us for a FREE valuation!

Our team is ready to help you sell your home for the highest possible price ASAP
Key Details
Sold Price $365,000
Property Type Single Family Home
Sub Type Single Family Residence
Listing Status Sold
Purchase Type For Sale
Square Footage 2,238 sqft
Price per Sqft $163
Subdivision East Oakhurst
MLS Listing ID 21841765
Sold Date 09/25/23
Style Open Floor Plan, Ranch/1 Story, Traditional
Bedrooms 3
Full Baths 2
Half Baths 1
HOA Y/N No
Originating Board Valley MLS
Year Built 2011
Lot Size 10,890 Sqft
Acres 0.25
Lot Dimensions 90.08 x 120 x 90 x 121.81
Property Description
Well cared for one owner home featuring beautiful and functional open plan! From the triple trey ceilings in the great room to the plinth blocks and 12" baseboards, the finishes and attention to detail in this home will impress and wow! Floor to ceiling brick fireplace, glass transoms, 25' deep 2-car garage, wainscoting in DR, built-in cutting board, granite countertops, tile backsplash, SS appliances, large walk-in pantry, and custom space for refrigerator plus upright freezer in kitchen. Double trey and walk-in closets in owner's suite. Luxury glamour bath including separate vanities, whirlpool tub, separate tile shower, and linen closet. Park and greenway nearby.
Location
State AL
County Madison
Direction South On Memorial Pkwy., L-Hobbs Road, R-Chaney Thompson, L-Baymont Drive
Rooms
Master Bedroom First
Bedroom 2 First
Bedroom 3 First
Interior
Heating Central 1
Cooling Central 1
Fireplaces Number 1
Fireplaces Type Gas Log, One
Fireplace Yes
Exterior
Garage Spaces 2.0
Fence Vinyl
Porch Patio
Building
Foundation Slab
Sewer Public Sewer
Water Public
New Construction Yes
Schools
Elementary Schools Challenger
Middle Schools Challenger
High Schools Grissom High School
Others
Tax ID 2304171001005076
SqFt Source Appraiser
Read Less

Copyright
Based on information from North Alabama MLS.
Bought with Capstone Realty




