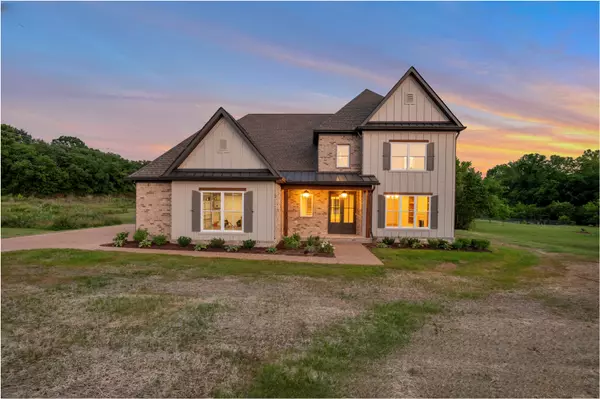For more information regarding the value of a property, please contact us for a free consultation.
1041 Benton Harbor Blvd Mount Juliet, TN 37122
Want to know what your home might be worth? Contact us for a FREE valuation!

Our team is ready to help you sell your home for the highest possible price ASAP
Key Details
Sold Price $1,112,500
Property Type Single Family Home
Sub Type Single Family Residence
Listing Status Sold
Purchase Type For Sale
Square Footage 3,922 sqft
Price per Sqft $283
Subdivision Benton Harbor 3
MLS Listing ID 2531931
Sold Date 09/27/23
Bedrooms 4
Full Baths 3
Half Baths 1
HOA Fees $12/mo
HOA Y/N Yes
Year Built 2023
Annual Tax Amount $744
Lot Size 3.120 Acres
Acres 3.12
Lot Dimensions 54.69 X 654.73 IRR
Property Description
**7/27 Total $175K PRICE REDUCTION**BRING US AN OFFER** Luxury designer "Greige" farmhouse with over 3ac and creek close to Old Hickory Lake. 1yr builder warranty, 48in double gas range overtop venetian plaster hood vent, 3 fireplaces, 3 car side entry garage, 4 beds (master down), kids homework loft, bonus room, separate office, 2 living rooms, full foyer, breakfast room and formal dining. Vaulted & beamed ceilings thruout. Pool capable level lot at the end of a quiet culdesac in established lake neighborhood. Outdoor stone fireplace, full deck and patio. Sep. entrance to rear of property on Davis Corner Rd is ideal location for shop or business equipment. -Powerlines cross overhead the front corner of lot, not house (see tva link showing no health risk) lines typical for this area.
Location
State TN
County Wilson County
Rooms
Main Level Bedrooms 1
Interior
Interior Features Air Filter, Ceiling Fan(s), Extra Closets, Utility Connection, Walk-In Closet(s)
Heating Central, Propane
Cooling Central Air
Flooring Finished Wood, Tile
Fireplaces Number 3
Fireplace Y
Appliance Dishwasher, Disposal, Microwave, Refrigerator
Exterior
Exterior Feature Garage Door Opener
Garage Spaces 3.0
View Y/N false
Roof Type Asphalt
Private Pool false
Building
Lot Description Level
Story 2
Sewer Septic Tank
Water Public
Structure Type Fiber Cement, Brick
New Construction true
Schools
Elementary Schools West Elementary
Middle Schools West Wilson Middle School
High Schools Mt. Juliet High School
Others
Senior Community false
Read Less

© 2025 Listings courtesy of RealTrac as distributed by MLS GRID. All Rights Reserved.




