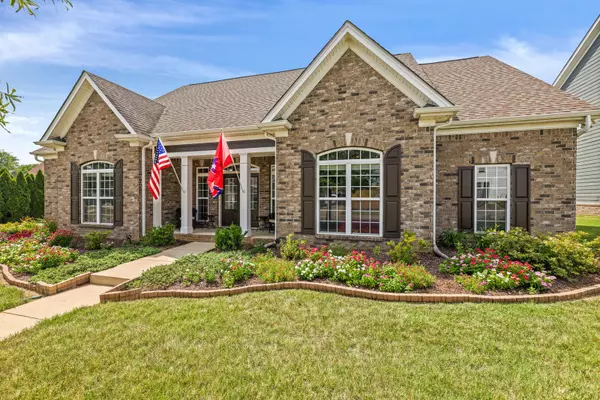For more information regarding the value of a property, please contact us for a free consultation.
3221 Chinoe Dr Murfreesboro, TN 37129
Want to know what your home might be worth? Contact us for a FREE valuation!

Our team is ready to help you sell your home for the highest possible price ASAP
Key Details
Sold Price $650,000
Property Type Single Family Home
Sub Type Single Family Residence
Listing Status Sold
Purchase Type For Sale
Square Footage 3,103 sqft
Price per Sqft $209
Subdivision Estates Of Primm Springs S
MLS Listing ID 2563276
Sold Date 09/28/23
Bedrooms 5
Full Baths 3
Half Baths 1
HOA Fees $27/mo
HOA Y/N Yes
Year Built 2010
Annual Tax Amount $3,287
Lot Size 0.380 Acres
Acres 0.38
Lot Dimensions 100.01 X 163.87 IRR
Property Description
Beautiful all brick home zoned Triple Siegel Schools w/open floor plan offers easy access to 840, restaurants & shopping! Features 4 beds/2.5 baths down plus 1 bed w/full bath & bonus room up. Hobby room off of garage! Retractable screened in patio & 21x20 grilling patio are great for entertaining! Built-in double ovens, large island, granite countertops, gas cooktop, double pantries & tons of cabinets in kitchen! Primary bedroom has gas fireplace, huge walk-in closet, garden tub w/ separate tile shower & flooring & water closet. Separate dining room & eat-in breakfast room, double crown & 6 inch baseboards throughout, tankless water heater, utility sink, deep garage w/ 8 ft door & tons of storage, irrigation system w/ mature landscaping. Large utility room w/ additional ice maker hookup.
Location
State TN
County Rutherford County
Rooms
Main Level Bedrooms 4
Interior
Interior Features Ceiling Fan(s), Extra Closets, Storage, Utility Connection, Walk-In Closet(s)
Heating Central, Natural Gas
Cooling Central Air, Electric
Flooring Carpet, Concrete, Tile
Fireplaces Number 1
Fireplace Y
Appliance Dishwasher, Disposal, ENERGY STAR Qualified Appliances
Exterior
Exterior Feature Garage Door Opener, Irrigation System
Garage Spaces 2.0
View Y/N false
Roof Type Shingle
Private Pool false
Building
Lot Description Level
Story 1.5
Sewer Public Sewer
Water Public
Structure Type Brick
New Construction false
Schools
Elementary Schools Erma Siegel Elementary
Middle Schools Siegel Middle School
High Schools Siegel High School
Others
HOA Fee Include Maintenance Grounds
Senior Community false
Read Less

© 2025 Listings courtesy of RealTrac as distributed by MLS GRID. All Rights Reserved.




