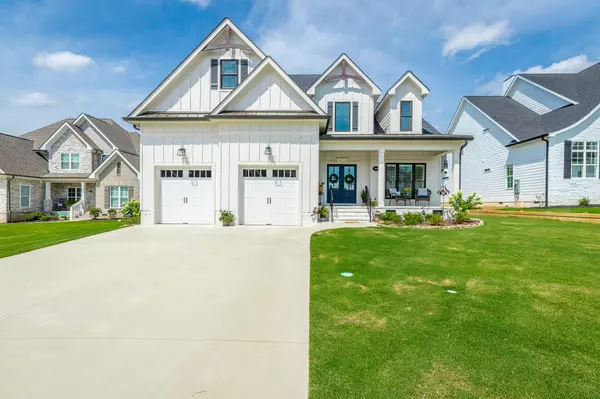For more information regarding the value of a property, please contact us for a free consultation.
8809 Grey Reed DR Ooltewah, TN 37363
Want to know what your home might be worth? Contact us for a FREE valuation!

Our team is ready to help you sell your home for the highest possible price ASAP
Key Details
Sold Price $743,800
Property Type Single Family Home
Sub Type Single Family Residence
Listing Status Sold
Purchase Type For Sale
Square Footage 3,020 sqft
Price per Sqft $246
Subdivision Savannah Cove
MLS Listing ID 1377872
Sold Date 09/29/23
Bedrooms 4
Full Baths 3
Half Baths 1
HOA Fees $62/ann
Originating Board Greater Chattanooga REALTORS®
Year Built 2021
Lot Size 0.440 Acres
Acres 0.44
Lot Dimensions 77 X 247 X 75 X 260
Property Description
Ooltewah Home for Sale! Just north of Chattanooga, in the highly sought-after Ooltewah, TN, sits this beautiful two-story Craftsman-style house. Built in 2021, this 4-bedroom, 3.5-bathroom home is ready to welcome you. The covered front porch greets you and your guests, inviting you to step inside. Upon entering the foyer, barn doors on the right open to reveal a naturally lighted receiving room or formal dining room adorned with plantation windows and shutters. Conveniently situated for hosting guests, the butler's pantry connects the receiving room to the kitchen. Follow the solid hardwood floors throughout the main level and into the immaculate kitchen. The kitchen boasts a convection oven, gas stove top, walk-in pantry, large island, and granite countertops. Adjacent to the kitchen, the exquisite dining area features a custom plank wood ceiling and abundant natural light. The open floor plan, highlighted by exposed wood beams, seamlessly blends the kitchen, dining area, and living room. Whether you're planning to host a lively gathering or a serene evening at home, the living room is ideal for any occasion. It offers built-in shelving, a gas fireplace with a brick hearth, and French doors that lead to the back porch. For outdoor entertaining or relaxation, the spacious covered back porch provides a picture-perfect setting overlooking your lush green yard. When it's time to retire for the night, escape to the lavish owner's retreat. This retreat boasts an expansive double vanity, a luxurious soaking tub, a walk-in tile shower, a walk-in closet, and a private water closet. The drop zone and laundry area are conveniently located to gather your belongings as you come inside. Upstairs, the second story accommodates everyone and everything with three generously sized bedrooms, two full bathrooms, and two walkout attic storage spaces. If you're in need of additional space, be sure to explore the storage shed with double doors at both the front and back. A power hook-up is ready, allowing you to customize the shed to meet your family's needs. Don't miss out on the opportunity to make this dream home yours. Call and schedule your showing today to bring your dreams home.
Location
State TN
County Hamilton
Area 0.44
Rooms
Basement Crawl Space
Interior
Interior Features Breakfast Room, Granite Counters, Pantry, Primary Downstairs, Separate Dining Room, Separate Shower, Tub/shower Combo, Walk-In Closet(s)
Heating Central, Electric, Natural Gas
Cooling Central Air, Electric
Fireplaces Number 1
Fireplaces Type Gas Starter, Great Room
Fireplace Yes
Appliance Refrigerator, Microwave, Gas Water Heater, Gas Range, Disposal, Dishwasher
Heat Source Central, Electric, Natural Gas
Laundry Electric Dryer Hookup, Gas Dryer Hookup, Laundry Room, Washer Hookup
Exterior
Parking Features Garage Faces Front
Garage Spaces 2.0
Garage Description Attached, Garage Faces Front
Utilities Available Cable Available, Electricity Available, Phone Available, Sewer Connected, Underground Utilities
Roof Type Asphalt,Shingle
Porch Porch, Porch - Covered
Total Parking Spaces 2
Garage Yes
Building
Lot Description Level, Split Possible, Sprinklers In Front, Sprinklers In Rear
Faces From I-75 go west on US-11/US-64, turn right onto Mountainview Rd, take the round about & take the 2nd exit going north onto Ooltewah Georgetown Rd. Turn Left onto Roy Ln. Turn Right onto Grey Reed Dr. House will be on the right.
Story Two
Foundation Block
Water Public
Additional Building Outbuilding
Structure Type Brick,Fiber Cement
Schools
Elementary Schools Ooltewah Elementary
Middle Schools Hunter Middle
High Schools Ooltewah
Others
Senior Community No
Tax ID 104j G 017
Acceptable Financing Cash, Conventional, VA Loan, Owner May Carry
Listing Terms Cash, Conventional, VA Loan, Owner May Carry
Read Less




