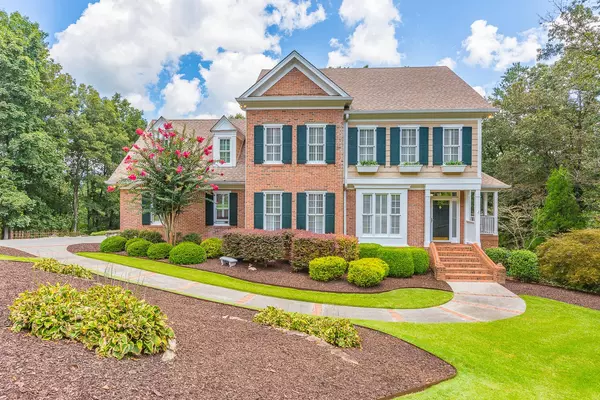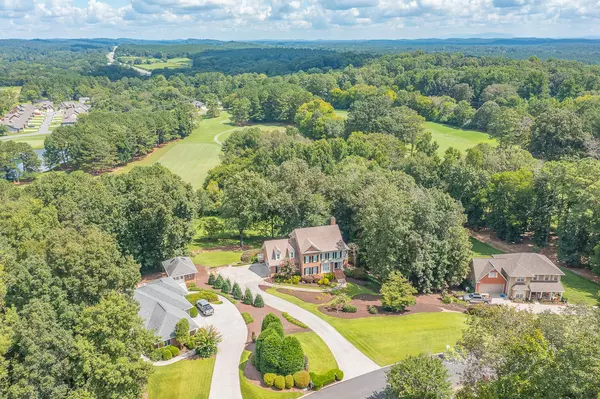For more information regarding the value of a property, please contact us for a free consultation.
353 Golf View Drive Cohutta, GA 30710
Want to know what your home might be worth? Contact us for a FREE valuation!

Our team is ready to help you sell your home for the highest possible price ASAP
Key Details
Sold Price $629,000
Property Type Single Family Home
Sub Type Single Family Residence
Listing Status Sold
Purchase Type For Sale
Square Footage 4,098 sqft
Price per Sqft $153
Subdivision Highland Forest
MLS Listing ID 2563037
Sold Date 09/29/23
Bedrooms 5
Full Baths 3
Half Baths 1
HOA Fees $33/mo
HOA Y/N Yes
Year Built 1994
Annual Tax Amount $3,314
Lot Size 1.520 Acres
Acres 1.52
Property Description
Located near the cul de sac, this 5BD/3.5BA home has one of the best lots in the neighborhood! This 1.52 acre lot located on hole 6 is well manicured & has an amazing, level back yard w/ privacy. The home has been well maintained & features living room w/ wood burning fireplace, formal dining room, sitting room, & kitchen w/ breakfast area. The covered side porch is just off the living room & a great place to relax & read a book & the back deck has a built in grilling station w/storage & easy access to the kitchen for cookouts! The master bedroom is spacious w/ 2 closets, separate vanities, tub & tiled shower & all extra bedrooms have great closets. Downstairs includes den w/ fireplace, office, 5th bedroom & full bath. It's a great place to hang out or for guests & walks out to back patio.Two large storage areas are located off the back patio - one walks in for lawnmowers/yard equipment. The yard has an irrigation system & large rocks were brought in to terrace & landscape this amazing back yard! Throughout the year the neighborhood hosts many kids activities, community clubs & holiday celebrations. Highland Forest amenities include a community pool, clubhouse, walking track, pond, tennis, basketball court, playground & pavilion. Reach out for more info!
Location
State GA
County Whitfield County
Interior
Interior Features Open Floorplan, Walk-In Closet(s), Primary Bedroom Main Floor
Heating Central
Cooling Central Air
Flooring Carpet, Finished Wood, Tile
Fireplace N
Appliance Microwave, Dishwasher
Exterior
Exterior Feature Irrigation System
Garage Spaces 2.0
Utilities Available Water Available
View Y/N false
Roof Type Other
Private Pool false
Building
Lot Description Level, Other
Story 3
Sewer Septic Tank
Water Public
Structure Type Other,Brick
New Construction false
Schools
Elementary Schools Varnell Elementary School
Middle Schools North Whitfield Middle School
High Schools Coahulla Creek High School
Others
Senior Community false
Read Less

© 2025 Listings courtesy of RealTrac as distributed by MLS GRID. All Rights Reserved.




