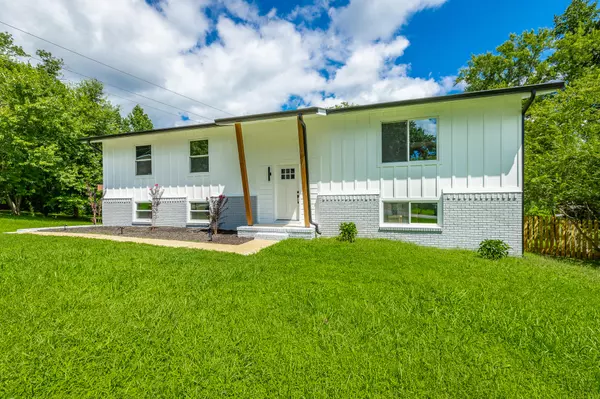For more information regarding the value of a property, please contact us for a free consultation.
305 Cross Creek DR Chattanooga, TN 37415
Want to know what your home might be worth? Contact us for a FREE valuation!

Our team is ready to help you sell your home for the highest possible price ASAP
Key Details
Sold Price $445,000
Property Type Single Family Home
Sub Type Single Family Residence
Listing Status Sold
Purchase Type For Sale
Square Footage 2,184 sqft
Price per Sqft $203
Subdivision Cross Creek #1
MLS Listing ID 1379067
Sold Date 10/04/23
Style Split Foyer
Bedrooms 4
Full Baths 3
Originating Board Greater Chattanooga REALTORS®
Year Built 1974
Lot Size 0.830 Acres
Acres 0.83
Lot Dimensions 138.51X300
Property Description
Welcome to 305 Cross Creek Drive. With 4 bedrooms and 3 full bathrooms, this spacious modern design provides comfort and style while allowing enough space for a family and entertaining.
At almost 2,200 square feet, this home stands on a level lot, offering ample room to relax and play. Enjoy one of the largest lots in the neighborhood, with a fully restored private inground pool, a creek running along the far edge, and your own backyard oasis.
Every detail of this home has been thoughtfully renovated. The custom kitchen cabinets are a testament to the meticulous craftsmanship that went into creating this culinary haven. New electrical, plumbing, HVAC system, roof, windows, decks, driveway, and much more ensure worry-free living.
A new custom fence adds privacy and charm, creating an ideal space for gatherings. The decks extend both lower and upper living areas to the outdoors, seamlessly blending relaxation and entertainment.
Enjoy the luxury of custom bathrooms, designed with modern amenities and elegant finishes.
Nestled in desirable Red Bank, this home offers not just a living space, but a lifestyle. Explore local attractions, embrace convenience, and relish the charm of Chattanooga living.
305 Cross Creek Dr is more than a home; it's a statement of comfort, style, and sophistication. Schedule and appointment today to experience it firsthand.
Location
State TN
County Hamilton
Area 0.83
Rooms
Basement Finished, Full
Interior
Interior Features En Suite, Open Floorplan, Separate Dining Room, Separate Shower, Tub/shower Combo, Walk-In Closet(s)
Heating Central, Natural Gas
Cooling Central Air, Electric
Fireplaces Number 1
Fireplaces Type Den, Family Room, Recreation Room, Wood Burning
Fireplace Yes
Window Features ENERGY STAR Qualified Windows,Vinyl Frames
Appliance Microwave, Free-Standing Electric Range, Electric Water Heater, Dishwasher
Heat Source Central, Natural Gas
Laundry Electric Dryer Hookup, Gas Dryer Hookup, Laundry Room, Washer Hookup
Exterior
Parking Features Basement, Garage Faces Side
Garage Spaces 2.0
Garage Description Attached, Basement, Garage Faces Side
Pool In Ground
Utilities Available Cable Available, Electricity Available, Sewer Connected
Roof Type Asphalt,Shingle
Porch Deck, Patio, Porch, Porch - Screened
Total Parking Spaces 2
Garage Yes
Building
Lot Description Gentle Sloping, Split Possible
Faces 27 North to Mountain Creek Road exit, right on Mountain Creek Road, left on Browntown Road, right on Cross Creek Drive, home on left.
Story Two
Foundation Block
Water Public
Architectural Style Split Foyer
Additional Building Outbuilding
Structure Type Brick,Fiber Cement,Other
Schools
Elementary Schools Alpine Crest Elementary
Middle Schools Red Bank Middle
High Schools Red Bank High School
Others
Senior Community No
Tax ID 099b C 008
Security Features Smoke Detector(s)
Acceptable Financing Cash, Conventional, FHA, USDA Loan, VA Loan
Listing Terms Cash, Conventional, FHA, USDA Loan, VA Loan
Special Listing Condition Investor
Read Less




