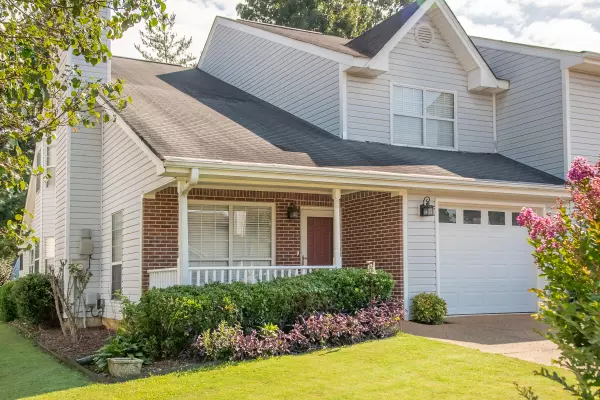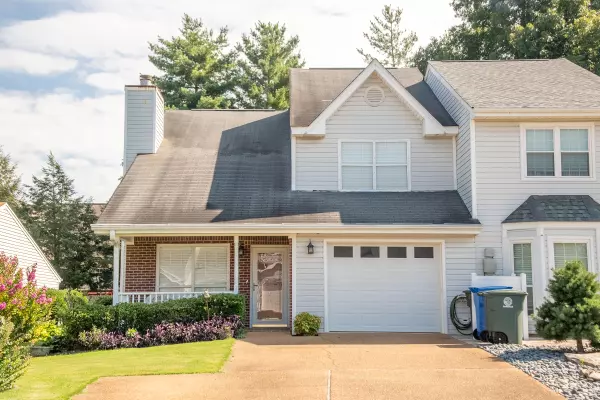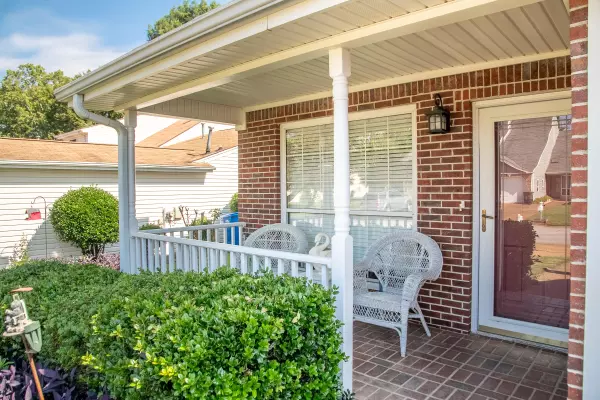For more information regarding the value of a property, please contact us for a free consultation.
1257 Greenbrook LN Hixson, TN 37343
Want to know what your home might be worth? Contact us for a FREE valuation!

Our team is ready to help you sell your home for the highest possible price ASAP
Key Details
Sold Price $295,000
Property Type Townhouse
Sub Type Townhouse
Listing Status Sold
Purchase Type For Sale
Square Footage 2,148 sqft
Price per Sqft $137
Subdivision Valleybrook Park
MLS Listing ID 1376628
Sold Date 10/04/23
Bedrooms 3
Full Baths 2
Half Baths 1
HOA Fees $2/ann
Originating Board Greater Chattanooga REALTORS®
Year Built 1990
Lot Dimensions 40.0X130
Property Description
BACK ON MARKET -NO FAULT OF THEIR OWN. You have a second chance at this beauty!!!!! This beautiful and spacious condo is tucked away in the back of Valleybrook Park. It is an end unit that offers a mostly fenced backyard. You will love all of the space and storage this home has to offer. All of the bedrooms are large and all offer walk-in closets. (The one closet upstairs was so large, it was used as a craft room).
There is a huge screened in porch off of the kitchen. You will love to spend those cool evenings out there just relaxing or plenty of room for a family gathering. Don't miss this one! It will go fast.
Shed in backyard, refrigerator, and washer and dryer conveys with the property.
*Buyer to do their due diligence and verify all information is correct including but not limited to lot size, sq ft etc.
House is sold AS-IS.
Location
State TN
County Hamilton
Rooms
Basement None
Interior
Interior Features Breakfast Room, Eat-in Kitchen, Granite Counters, Pantry, Primary Downstairs, Walk-In Closet(s)
Heating Natural Gas
Cooling Electric
Flooring Carpet, Hardwood, Tile
Fireplaces Number 1
Fireplaces Type Living Room
Fireplace Yes
Window Features Vinyl Frames
Appliance Washer, Refrigerator, Dryer, Disposal, Dishwasher
Heat Source Natural Gas
Laundry Electric Dryer Hookup, Gas Dryer Hookup, Laundry Room, Washer Hookup
Exterior
Parking Features Garage Faces Front
Garage Spaces 1.0
Garage Description Attached, Garage Faces Front
Utilities Available Electricity Available, Phone Available, Sewer Connected, Underground Utilities
Roof Type Shingle
Total Parking Spaces 1
Garage Yes
Building
Lot Description Level
Faces Take Hixson Pike Turn left onto Brookaire Rd (beside Shell Gas station) take left onto Village Green. Take last right onto Greenbrook Lane. House on left. End unit.
Story One and One Half
Foundation Slab
Structure Type Brick,Vinyl Siding
Schools
Elementary Schools Big Ridge Elementary
Middle Schools Hixson Middle
High Schools Hixson High
Others
Senior Community No
Tax ID 101a A 036.40
Security Features Smoke Detector(s)
Acceptable Financing Cash, Conventional, FHA, Owner May Carry
Listing Terms Cash, Conventional, FHA, Owner May Carry
Read Less




