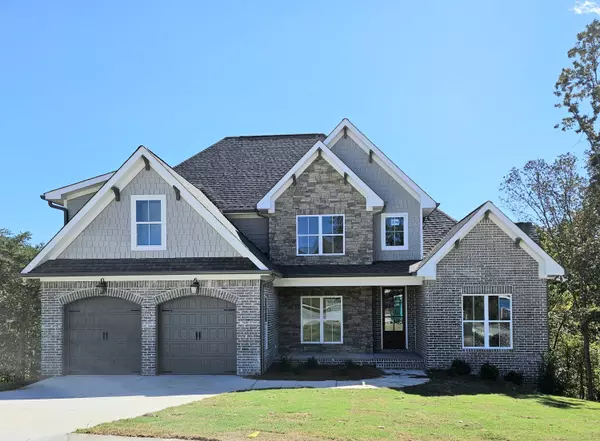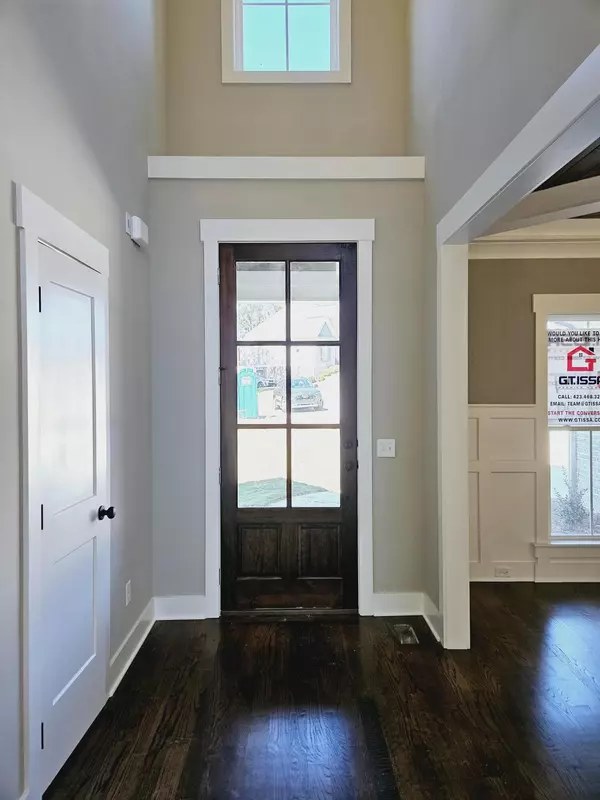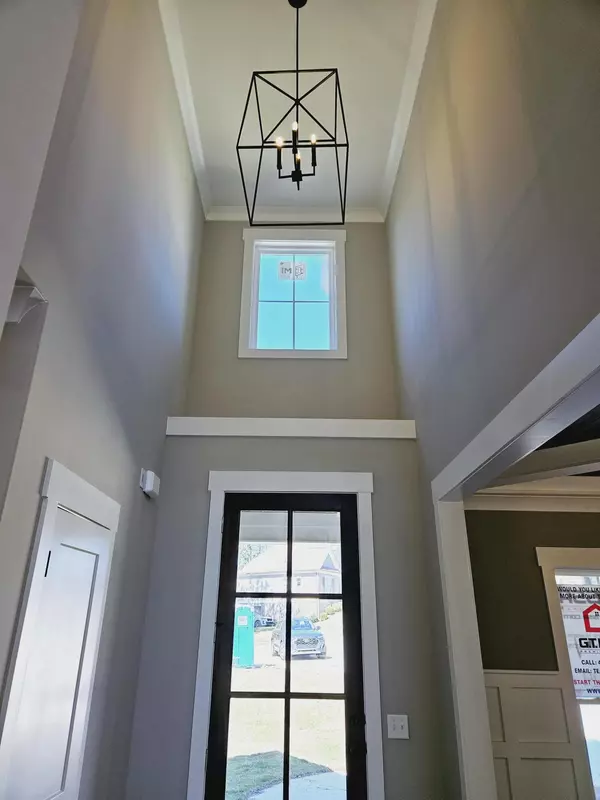For more information regarding the value of a property, please contact us for a free consultation.
5239 Abigail LN Chattanooga, TN 37416
Want to know what your home might be worth? Contact us for a FREE valuation!

Our team is ready to help you sell your home for the highest possible price ASAP
Key Details
Sold Price $735,000
Property Type Single Family Home
Sub Type Single Family Residence
Listing Status Sold
Purchase Type For Sale
Square Footage 2,850 sqft
Price per Sqft $257
Subdivision Riverbay Estates
MLS Listing ID 1370926
Sold Date 10/11/23
Bedrooms 4
Full Baths 3
Half Baths 1
HOA Fees $37/ann
Originating Board Greater Chattanooga REALTORS®
Year Built 2023
Lot Size 1.190 Acres
Acres 1.19
Lot Dimensions 40x110
Property Description
**Photos updated 10-8**
Estimated Completion 2023, Photos are representative of finished home. GT ISSA's OPEN floor plan features abundant upgrades that include beautiful hardwood floors, specialty ceilings, custom cabinets, Whirlpool electric appliances, Custom Hood over Electric Range, and stone fireplace,
Location
State TN
County Hamilton
Area 1.19
Rooms
Basement Unfinished
Interior
Interior Features Breakfast Nook, Eat-in Kitchen, Granite Counters, High Ceilings, Primary Downstairs, Separate Dining Room, Separate Shower, Tub/shower Combo, Walk-In Closet(s)
Heating Central, Natural Gas
Cooling Central Air, Electric
Flooring Carpet, Hardwood, Tile
Fireplaces Number 1
Fireplaces Type Gas Log, Great Room
Fireplace Yes
Window Features Vinyl Frames
Appliance Microwave, Free-Standing Gas Range, Disposal, Dishwasher
Heat Source Central, Natural Gas
Laundry Laundry Room
Exterior
Garage Spaces 2.0
Utilities Available Cable Available, Electricity Available, Underground Utilities
Roof Type Shingle
Porch Porch, Porch - Covered
Total Parking Spaces 2
Garage Yes
Building
Faces HWY 153 onto HWY 58 heading north, make a left on North Hickory Valley Rd, Right on Harrison Pike, let on Vincent Rd, Riverbay will be on the right.
Story One and One Half
Foundation Slab
Sewer Septic Tank
Water Public
Structure Type Brick,Stone
Schools
Elementary Schools Brown Elementary
Middle Schools Central Middle
High Schools Central High School
Others
Senior Community No
Tax ID 112a E 027
Acceptable Financing Cash, Conventional, FHA
Listing Terms Cash, Conventional, FHA
Read Less




