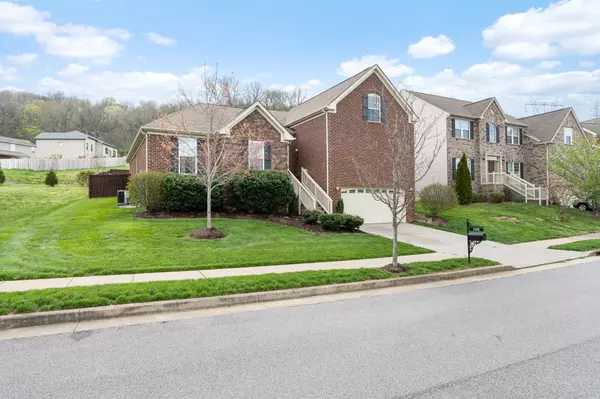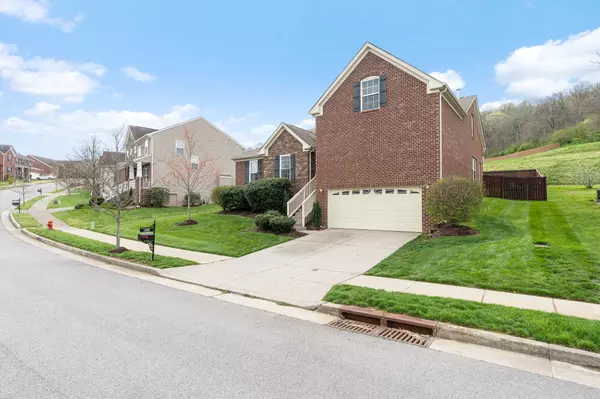For more information regarding the value of a property, please contact us for a free consultation.
1008 Nunnery Ln Nashville, TN 37221
Want to know what your home might be worth? Contact us for a FREE valuation!

Our team is ready to help you sell your home for the highest possible price ASAP
Key Details
Sold Price $560,000
Property Type Single Family Home
Sub Type Single Family Residence
Listing Status Sold
Purchase Type For Sale
Square Footage 2,390 sqft
Price per Sqft $234
Subdivision Avondale Park
MLS Listing ID 2560792
Sold Date 10/12/23
Bedrooms 4
Full Baths 3
HOA Fees $52/mo
HOA Y/N Yes
Year Built 2009
Annual Tax Amount $3,124
Lot Size 9,583 Sqft
Acres 0.22
Lot Dimensions 85 X 124
Property Description
Nestled in the desirable Avondale Park neighborhood - this home is ready for a new family to make wonderful memories with! This home has a captivating blend of southern charm and modern comfort. You are are welcomed with gorgeous hardwood floors & natural light as soon as you walk in. Open living, dining & kitchen concept make it easy for those who love to entertain. Step outside to discover a private backyard oasis with fully fenced in yard, gorgeous oversized deck & all the space for activities. The primary suite is a sanctuary for comfort & relaxing after a long day with large closet & double vanity bathroom with soaker tub & shower. Upstairs boasts a versatile bonus room along with additional bedroom & full bathroom. Come experience everything this home has to offer!
Location
State TN
County Davidson County
Rooms
Main Level Bedrooms 3
Interior
Interior Features Ceiling Fan(s), Utility Connection
Heating Central, Electric
Cooling Central Air, Electric
Flooring Carpet, Finished Wood, Tile
Fireplaces Number 1
Fireplace Y
Appliance Dishwasher, Microwave
Exterior
Garage Spaces 2.0
View Y/N false
Roof Type Asphalt
Private Pool false
Building
Story 2
Sewer Public Sewer
Water Public
Structure Type Brick, Vinyl Siding
New Construction false
Schools
Elementary Schools Harpeth Valley Elementary
Middle Schools Bellevue Middle
High Schools James Lawson High School
Others
HOA Fee Include Maintenance Grounds, Recreation Facilities
Senior Community false
Read Less

© 2025 Listings courtesy of RealTrac as distributed by MLS GRID. All Rights Reserved.




