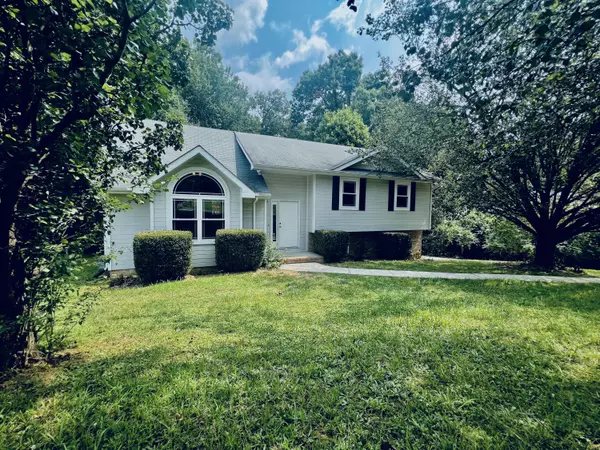For more information regarding the value of a property, please contact us for a free consultation.
66 Spring Valley Ln Ringgold, GA 30736
Want to know what your home might be worth? Contact us for a FREE valuation!

Our team is ready to help you sell your home for the highest possible price ASAP
Key Details
Sold Price $312,000
Property Type Single Family Home
Sub Type Single Family Residence
Listing Status Sold
Purchase Type For Sale
Square Footage 1,745 sqft
Price per Sqft $178
Subdivision Mill Creek
MLS Listing ID 1377039
Sold Date 10/13/23
Style Contemporary
Bedrooms 3
Full Baths 2
Originating Board Greater Chattanooga REALTORS®
Year Built 1995
Lot Size 0.540 Acres
Acres 0.54
Lot Dimensions 105 x 222
Property Description
Buy this home and get $1350 dollars allowance towards a new carpet for the basement.! This energy efficient home boasts a 2019 tankless water heater, new low E windows with lifetime warranty (installed in June of 2022) and a 95% furnace HVAC system from 2010 with a 20-year warranty.
As you drive to 66 Spring Valley Ln, you will see why it is a great place to live. The exterior color of the house and the beautiful trees on the front yard give this house a serene vibe that complements its proximity to the historic Grist mill and the South Chickamauga Creek. One can literally walk to the creek and be there in 14 minutes or in 2 minutes if driving! Furthermore, this house is just 6 minutes from the East Brainerd area in Tennessee and only 20 minutes to downtown Chattanooga. This house is in a great location to be close to it all and yet be away from the hustle and bustle. As you enter the house, you will notice that the living room has a vaulted ceiling, a gas burning chimney and a great big window. In just 5 steps up the stairs from the living room there is a spacious kitchen and dining area to the left and a hallway to the right which leads you to the 3 bedrooms and 2 bathrooms, one of them en suite to the master bedroom. The kitchen has the ''must have window above the sink'', granite counter tops and tile backsplash. The dining area is positioned in a way that allows for an open floor plan feel with the living room area. There is also a French door with built in blinds that opens from the dining room to the back deck. The deck spans the entire back of the house which makes it a great area for social gatherings. The master bedroom also has a French door with built in blinds that connects to the back deck! The walkout basement is finished and has the washer and dryer area. It also has a very big unfished space for storage. From the basement you can access the very big and fully fenced back yard or the two car garage. Come and se
Location
State GA
County Catoosa
Area 0.54
Rooms
Basement Finished, Partial
Interior
Interior Features En Suite, Granite Counters, High Ceilings, Open Floorplan, Primary Downstairs, Walk-In Closet(s)
Heating Central, Natural Gas
Cooling Central Air
Flooring Carpet, Tile
Fireplaces Number 1
Fireplaces Type Gas Log, Gas Starter, Living Room
Fireplace Yes
Window Features Low-Emissivity Windows,Vinyl Frames
Appliance Tankless Water Heater, Refrigerator, Free-Standing Electric Range, Disposal, Dishwasher, Convection Oven
Heat Source Central, Natural Gas
Laundry Electric Dryer Hookup, Gas Dryer Hookup, Laundry Closet, Washer Hookup
Exterior
Parking Features Basement, Garage Door Opener, Garage Faces Side
Garage Spaces 1.0
Garage Description Basement, Garage Door Opener, Garage Faces Side
Utilities Available Cable Available, Electricity Available
Roof Type Shingle
Porch Deck, Patio
Total Parking Spaces 1
Garage Yes
Building
Lot Description Gentle Sloping, Split Possible, Wooded
Faces • From I-75 South: • Take exit 3 • Turn left onto Hickory Valley Rd toward E Brainerd Rd • Turn left onto E Brainerd Rd (TN-320 E) toward I-75 N. and go for about 2.3miles • Turn right onto Graysville Rd. Go for 1.2 mi. • Turn left onto Middle View Dr. Go for 0.5 mi. • Turn right onto Spring Valley Ln. Go for 371 ft. • House is on the right. • From I-75 North • Take exit 350 toward Ft Oglethorpe. Go for 0.2 mi. • Then 0.2 miles • Turn left onto Battlefield Pkwy (GA-2 W). G
Story One and One Half
Foundation Slab
Sewer Septic Tank
Architectural Style Contemporary
Structure Type Brick,Fiber Cement
Schools
Elementary Schools Graysville Elementary School
Middle Schools Ringgold Middle
High Schools Ringgold High School
Others
Senior Community No
Tax ID 0035e-105
Security Features Smoke Detector(s)
Acceptable Financing Cash, Conventional, FHA, VA Loan, Owner May Carry
Listing Terms Cash, Conventional, FHA, VA Loan, Owner May Carry
Read Less




