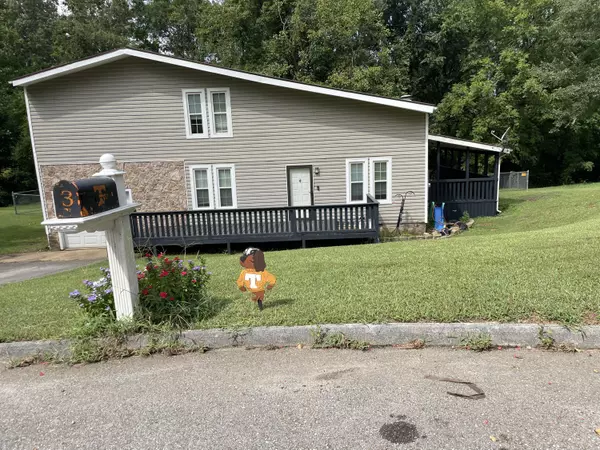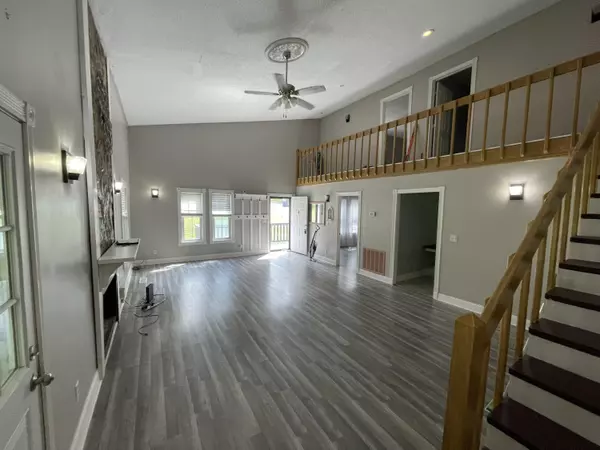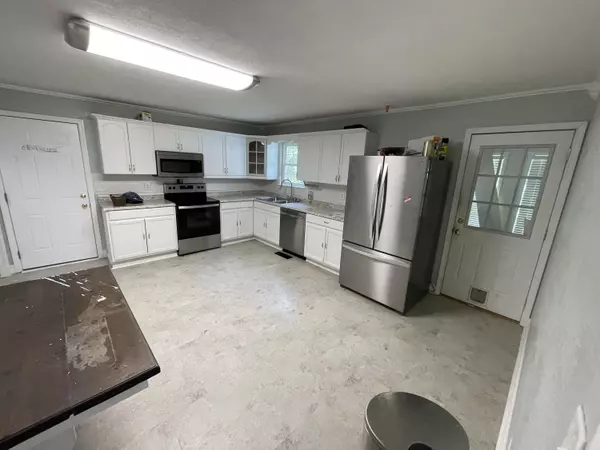For more information regarding the value of a property, please contact us for a free consultation.
3 Stonecrest DR Ringgold, GA 30736
Want to know what your home might be worth? Contact us for a FREE valuation!

Our team is ready to help you sell your home for the highest possible price ASAP
Key Details
Sold Price $184,500
Property Type Single Family Home
Sub Type Single Family Residence
Listing Status Sold
Purchase Type For Sale
Square Footage 1,652 sqft
Price per Sqft $111
Subdivision Westwood
MLS Listing ID 1378949
Sold Date 10/17/23
Bedrooms 3
Full Baths 3
Originating Board Greater Chattanooga REALTORS®
Year Built 1980
Lot Size 0.340 Acres
Acres 0.34
Lot Dimensions 102X147
Property Description
Welcome to 3 Stonecrest Dr, Ringgold, GA 30736 - a charming 3-bedroom, 3-bathroom home with incredible potential! This residence offers a comfortable and spacious layout that's waiting for your personal touch to make it perfect.
Key Features:
1. Spacious Bedrooms and Ensuite Baths: This home boasts three bedrooms, with the two upstairs bedrooms featuring ensuite full baths. Ideal for privacy and convenience, these ensuite bathrooms offer comfortable spaces for relaxation.
2. Metal Roof: The metal roof adds a touch of durability and style to the property. It not only enhances the home's aesthetics but also provides long-term protection against the elements.
3. Four Seasons Room: One of the standout features of this home is the four seasons room. This space is air-conditioned, making it suitable for year-round enjoyment. Whether you want to create a cozy reading nook or an indoor garden retreat, this room offers endless possibilities.
4. High Ceilings: The living room boasts soaring 20-foot ceilings, creating a grand and open atmosphere that is perfect for entertaining guests or simply enjoying the spaciousness of your home.
5. New Flooring: Enjoy the comfort and aesthetics of new flooring throughout the home, adding a fresh and contemporary feel to the space.
6. Large Fenced Backyard: The property features a large fenced backyard, providing a safe and private space for outdoor activities, gardening, or even a play area for children and pets.
7. Cul-de-sac Location: Tucked away on a quiet cul-de-sac, this home offers a peaceful and safe environment. It's an ideal setting for those who value privacy and a sense of community.
8. TLC Opportunity: While this home is move-in ready, it also presents an opportunity for those with a flair for design and renovation. A little tender loving care can transform this house into your dream home.
9. Outdoor space: You will notice the house has 3 large patios. One that is covered.
Location
State GA
County Catoosa
Area 0.34
Rooms
Basement Crawl Space
Interior
Interior Features En Suite, High Ceilings, Open Floorplan, Walk-In Closet(s), Whirlpool Tub
Heating Central, Natural Gas
Cooling Central Air, Electric
Fireplaces Number 1
Fireplaces Type Gas Log
Fireplace Yes
Window Features Vinyl Frames
Appliance Other
Heat Source Central, Natural Gas
Laundry Electric Dryer Hookup, Gas Dryer Hookup, Laundry Room, Washer Hookup
Exterior
Parking Features Garage Door Opener
Garage Spaces 1.0
Garage Description Attached, Garage Door Opener
Utilities Available Electricity Available, Sewer Connected, Underground Utilities
Roof Type Metal
Porch Deck, Patio, Porch, Porch - Covered
Total Parking Spaces 1
Garage Yes
Building
Lot Description Cul-De-Sac, Level
Faces Take exit 180 for US-41/GA-2 toward Ringgold/Ft Oglethorpe. Turn right onto US-41 S/GA-2 W/Battlefield Pkwy. Continue on US-41 S/GA-2 W for approximately 2.5 miles. Turn left onto Old Stone Church Rd. After about 0.4 miles, turn left onto Stonecrest Dr. Continue on Stonecrest Dr, and you'll reach 3 Stonecrest Dr on your left.
Story Two
Foundation Block
Water Public
Structure Type Vinyl Siding
Schools
Elementary Schools Boynton Elementary
Middle Schools Heritage Middle
High Schools Heritage High School
Others
Senior Community No
Tax ID 0022e-056
Acceptable Financing Cash, Conventional, USDA Loan, VA Loan, Owner May Carry
Listing Terms Cash, Conventional, USDA Loan, VA Loan, Owner May Carry
Read Less




