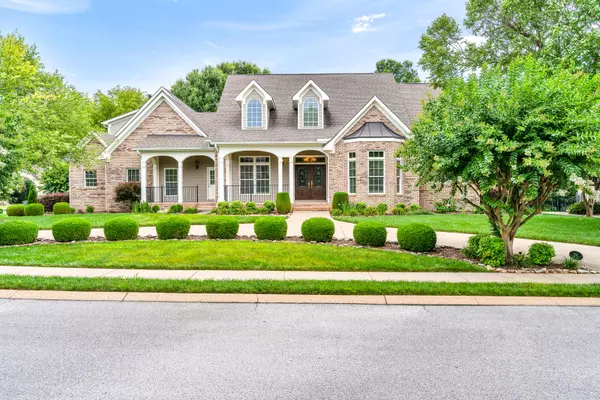For more information regarding the value of a property, please contact us for a free consultation.
1286 Enclave RD Chattanooga, TN 37415
Want to know what your home might be worth? Contact us for a FREE valuation!

Our team is ready to help you sell your home for the highest possible price ASAP
Key Details
Sold Price $1,105,000
Property Type Single Family Home
Sub Type Single Family Residence
Listing Status Sold
Purchase Type For Sale
Square Footage 4,400 sqft
Price per Sqft $251
Subdivision The Enclave At Riverview
MLS Listing ID 1376434
Sold Date 10/16/23
Bedrooms 5
Full Baths 4
Half Baths 1
HOA Fees $83/ann
Originating Board Greater Chattanooga REALTORS®
Year Built 2004
Lot Size 0.430 Acres
Acres 0.43
Lot Dimensions 251.61X151.57
Property Description
Personal Interest Disclosure: Agent is a family member of the seller.
Come home to 1286 Enclave Road, situated on a corner lot in the renowned Enclave at
Riverview. This home is a custom-built, one-owner, one-story home, with an added large bonus room over the garage, featuring 4 bedrooms on the main level plus 3 full and 1 half bath. The extra-large upstairs bonus room has a full bath and walk-in closet, perfect for a 5th bedroom, hobby room, or office. The spacious Master Suite offers a large master bath with his and hers vanities and a boastful walk-in closet.
Enjoy entertaining in the open floorplan featuring a large living room, sunroom, media room and dining room, plus a roomy screened-in porch. Construction features: crawl space encapsulation with new commercial Honeywell dehumidifiers, new humidifiers and HALO air quality systems attached to the central HVAC units, upgraded security system, gas fireplace, solid surface
counter tops throughout, newly painted, hardwood/tile floors, immaculate landscaping. This well-maintained home is a must see. Enjoy the community, sidewalk, clubhouse, pool, tennis courts, and all the other fun times awaiting you in the Enclave!
Location
State TN
County Hamilton
Area 0.43
Rooms
Basement Crawl Space
Interior
Interior Features Breakfast Room, Central Vacuum, Eat-in Kitchen, Granite Counters, High Ceilings, Separate Dining Room, Sound System, Steam Shower, Tub/shower Combo, Walk-In Closet(s)
Heating Natural Gas
Cooling Central Air, Electric, Multi Units
Flooring Carpet, Hardwood, Tile
Fireplaces Number 1
Fireplaces Type Gas Starter, Living Room
Equipment Air Purifier, Dehumidifier
Fireplace Yes
Window Features Clad
Appliance Refrigerator, Free-Standing Gas Range, Down Draft, Disposal, Dishwasher
Heat Source Natural Gas
Laundry Electric Dryer Hookup, Gas Dryer Hookup, Laundry Room, Washer Hookup
Exterior
Exterior Feature Lighting
Parking Features Garage Door Opener, Kitchen Level
Garage Spaces 3.0
Garage Description Attached, Garage Door Opener, Kitchen Level
Utilities Available Cable Available, Electricity Available, Phone Available, Sewer Connected, Underground Utilities
Roof Type Asphalt,Shingle
Porch Covered, Deck, Patio, Porch, Porch - Covered, Porch - Screened
Total Parking Spaces 3
Garage Yes
Building
Lot Description Corner Lot, Sprinklers In Front, Sprinklers In Rear
Faces North on Hixson Pike from Barton Avenue Right on Carter Drive Right into Enclave, Stay on Enclave Rd for 1/2 mile. House is on the right.
Story One and One Half
Foundation Block
Water Public
Structure Type Brick,Fiber Cement
Schools
Elementary Schools Riverside Elementary School
Middle Schools Red Bank Middle
High Schools Red Bank High School
Others
Senior Community No
Tax ID 118o E 001
Security Features Security System,Smoke Detector(s)
Acceptable Financing Cash, Conventional, Owner May Carry
Listing Terms Cash, Conventional, Owner May Carry
Special Listing Condition Personal Interest
Read Less




