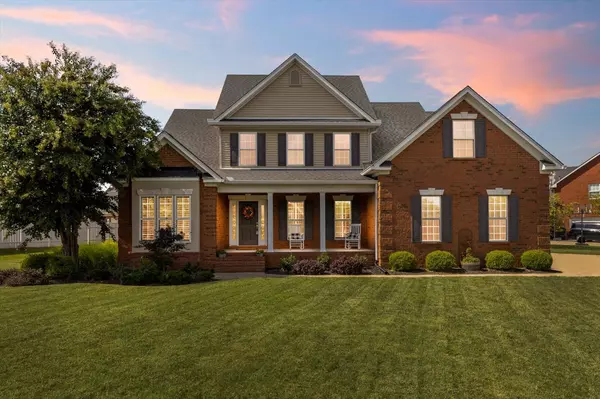For more information regarding the value of a property, please contact us for a free consultation.
1211 Bayard Ave Murfreesboro, TN 37130
Want to know what your home might be worth? Contact us for a FREE valuation!

Our team is ready to help you sell your home for the highest possible price ASAP
Key Details
Sold Price $599,900
Property Type Single Family Home
Sub Type Single Family Residence
Listing Status Sold
Purchase Type For Sale
Square Footage 3,265 sqft
Price per Sqft $183
Subdivision The Hamptons Sec 7
MLS Listing ID 2560037
Sold Date 10/20/23
Bedrooms 4
Full Baths 2
Half Baths 1
HOA Y/N No
Year Built 2002
Annual Tax Amount $3,013
Lot Size 0.460 Acres
Acres 0.46
Lot Dimensions 169.86 X 245.05 IRR
Property Description
Welcome to "The Hamptons" in North Murfreesboro! This functional 4-bed, 2,5-bath brick house on .46 acres features a covered front porch, 2-car garage, and large private back yard. Inside, you'll find updated kitchen with white cabinets, granite countertops & stainless steel appliances. Downstairs Master bedroom features beautiful tray ceiling and lots of natural light. The smart light switches and thermostat add convenience. Natural hardwood floors, vaulted ceilings, and beautiful molding create an elegant atmosphere. The front windows feature gorgeous wood shutters & the spacious office has glass French doors. Upstairs bathroom was fully renovated. Extra wide driveway. Zoned for great schools, no HOA & move-in ready, this home offers comfort, style & fantastic location.
Location
State TN
County Rutherford County
Rooms
Main Level Bedrooms 1
Interior
Interior Features Ceiling Fan(s), Extra Closets, Smart Light(s), Smart Thermostat, Storage, Walk-In Closet(s)
Heating Natural Gas
Cooling Central Air
Flooring Carpet, Finished Wood, Tile
Fireplaces Number 1
Fireplace Y
Appliance Dishwasher, Disposal, Grill, Microwave, Refrigerator
Exterior
Exterior Feature Garage Door Opener, Gas Grill, Smart Lock(s)
Garage Spaces 2.0
View Y/N false
Roof Type Shingle
Private Pool false
Building
Lot Description Level
Story 2
Sewer Public Sewer
Water Public
Structure Type Brick, Vinyl Siding
New Construction false
Schools
Elementary Schools John Pittard Elementary
Middle Schools Oakland Middle School
High Schools Oakland High School
Others
Senior Community false
Read Less

© 2025 Listings courtesy of RealTrac as distributed by MLS GRID. All Rights Reserved.




