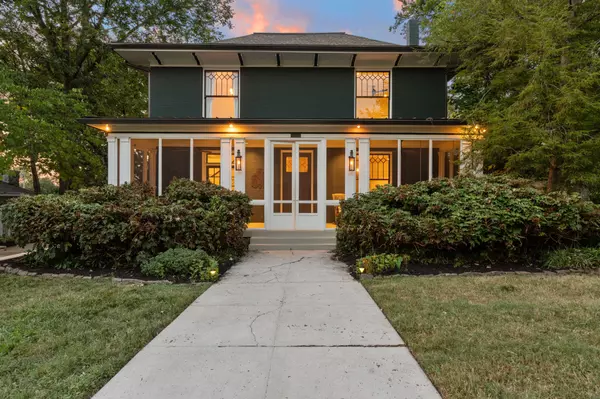For more information regarding the value of a property, please contact us for a free consultation.
3720 Central Ave Nashville, TN 37205
Want to know what your home might be worth? Contact us for a FREE valuation!

Our team is ready to help you sell your home for the highest possible price ASAP
Key Details
Sold Price $2,700,000
Property Type Single Family Home
Sub Type Single Family Residence
Listing Status Sold
Purchase Type For Sale
Square Footage 4,233 sqft
Price per Sqft $637
Subdivision Historic Richland West End
MLS Listing ID 2572682
Sold Date 10/19/23
Bedrooms 5
Full Baths 5
Half Baths 1
HOA Y/N No
Year Built 1920
Annual Tax Amount $11,705
Lot Size 0.330 Acres
Acres 0.33
Lot Dimensions 73 X 200
Property Description
One-of-a-kind Fully Renovated Historic home in desirable Richland West End. Designed by famed architect Nick Dryden, every detail has been thought out! Over $1M in upgrades & increased square footage! Incredible craftsmanship is evident throughout the home, w/ many of the historic details preserved. Featuring a large cozy screened in front porch & oversized yard that is perfect for a garage or pool. The kitchen features a grand island, Carera marble counters, custom cabinetry, top-of-the-line appliances, & full walk-in pantry. The luxurious primary suite includes heated bathroom floors, an antique vanity, custom shower w/ luxury shower heads, & deep soaking tub. All 5 BDs have private bathrooms. The peaceful tree-lined street is known for its charm. Close to many desirable areas and parks.
Location
State TN
County Davidson County
Interior
Interior Features Extra Closets, Storage, Walk-In Closet(s)
Heating Dual, Electric, Natural Gas
Cooling Dual, Electric
Flooring Carpet, Finished Wood, Tile
Fireplaces Number 1
Fireplace Y
Exterior
Utilities Available Electricity Available, Water Available
View Y/N false
Private Pool false
Building
Lot Description Level
Story 3
Sewer Public Sewer
Water Public
Structure Type Brick
New Construction false
Schools
Elementary Schools Sylvan Park Paideia Design Center
Middle Schools West End Middle School
High Schools Hillsboro Comp High School
Others
Senior Community false
Read Less

© 2025 Listings courtesy of RealTrac as distributed by MLS GRID. All Rights Reserved.


