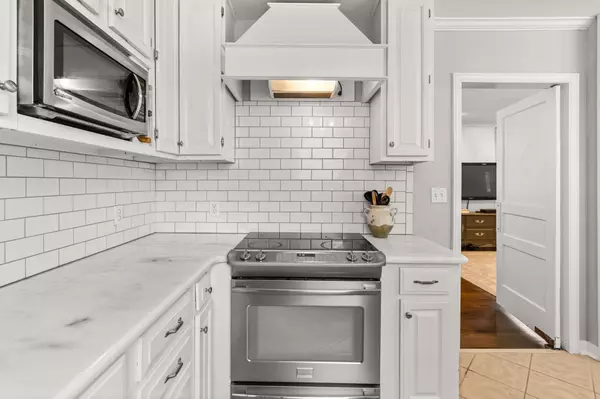For more information regarding the value of a property, please contact us for a free consultation.
523 Hogan Road Nashville, TN 37220
Want to know what your home might be worth? Contact us for a FREE valuation!

Our team is ready to help you sell your home for the highest possible price ASAP
Key Details
Sold Price $605,000
Property Type Single Family Home
Sub Type Single Family Residence
Listing Status Sold
Purchase Type For Sale
Square Footage 1,425 sqft
Price per Sqft $424
Subdivision Crieve Hall
MLS Listing ID 2563427
Sold Date 10/23/23
Bedrooms 3
Full Baths 2
HOA Y/N No
Year Built 1957
Annual Tax Amount $2,843
Lot Size 0.360 Acres
Acres 0.36
Lot Dimensions 89 X 189
Property Description
Welcome home to this beautifully updated Crieve Hall ranch with true front porch living! Home has been fully renovated and features a dedicated primary suite with double marble vanities and tile shower. Kitchen offers durable quartzite countertops with the perfect peninsula for barstools situated next to the cozy Den. Living and Dining rooms offer an open floor-plan feel. Private backyard is fully fenced with a gate. New back deck is almost 800 sq ft and offers multiple areas for entertaining. Packed with charm, original refinished hardwoods, two-car garage port with attached storage room and so much more to love. Immediate proximity to Crieve Hall Elementary. **Priced BELOW recent appraisal!** Open House Saturday 9/23 from 2-4pm!
Location
State TN
County Davidson County
Rooms
Main Level Bedrooms 3
Interior
Interior Features Ceiling Fan(s), Storage
Heating Central, Natural Gas
Cooling Central Air, Electric
Flooring Finished Wood, Tile
Fireplace N
Appliance Dishwasher, Disposal, Freezer, Ice Maker, Microwave, Refrigerator
Exterior
View Y/N false
Roof Type Asphalt
Private Pool false
Building
Lot Description Level
Story 1
Sewer Public Sewer
Water Public
Structure Type Brick, Vinyl Siding
New Construction false
Schools
Elementary Schools Crieve Hall Elementary
Middle Schools Croft Design Center
High Schools John Overton Comp High School
Others
Senior Community false
Read Less

© 2025 Listings courtesy of RealTrac as distributed by MLS GRID. All Rights Reserved.




