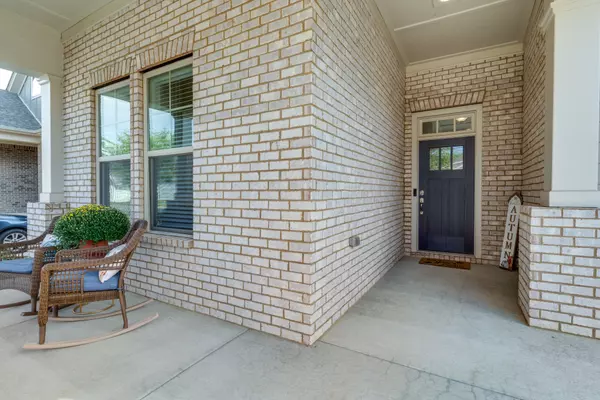For more information regarding the value of a property, please contact us for a free consultation.
108 Kinsley Way Hendersonville, TN 37075
Want to know what your home might be worth? Contact us for a FREE valuation!

Our team is ready to help you sell your home for the highest possible price ASAP
Key Details
Sold Price $550,000
Property Type Single Family Home
Sub Type Single Family Residence
Listing Status Sold
Purchase Type For Sale
Square Footage 2,044 sqft
Price per Sqft $269
Subdivision Durham Farms
MLS Listing ID 2570987
Sold Date 10/24/23
Bedrooms 3
Full Baths 2
HOA Fees $87/mo
HOA Y/N Yes
Year Built 2018
Annual Tax Amount $2,952
Lot Size 6,098 Sqft
Acres 0.14
Property Description
Welcome to the charming Durham Farms community in Hendersonville, TN! This beautiful one-level home has a spacious layout with 3 bedrooms, 2 full baths, and an office, providing ample space for all your needs. Step inside and be greeted by the inviting interior features of this home. The kitchen is a chef's dream, complete with a gas stove and a convenient walk-in pantry. The large laundry room makes laundry day a breeze, offering plenty of storage and organization options. The bedrooms are generously sized, with the master bedroom featuring a walk-in closet for all your storage needs. The bathrooms are tastefully designed, with a walk-in shower and a tub for ultimate relaxation. Outside, you'll find a covered front and back porch, perfect for enjoying your morning coffee or hosting.
Location
State TN
County Sumner County
Rooms
Main Level Bedrooms 3
Interior
Interior Features Ceiling Fan(s), Extra Closets, Utility Connection, Walk-In Closet(s)
Heating Central, Natural Gas
Cooling Central Air, Electric
Flooring Carpet, Finished Wood, Tile
Fireplaces Number 1
Fireplace Y
Appliance Dishwasher, Disposal, Microwave, Refrigerator
Exterior
Garage Spaces 2.0
View Y/N false
Roof Type Shingle
Private Pool false
Building
Lot Description Level
Story 1
Sewer Public Sewer
Water Public
Structure Type Brick
New Construction false
Schools
Elementary Schools Dr. William Burrus Elementary At Drakes Creek
Middle Schools Knox Doss Middle School At Drakes Creek
High Schools Beech Sr High School
Others
HOA Fee Include Recreation Facilities
Senior Community false
Read Less

© 2025 Listings courtesy of RealTrac as distributed by MLS GRID. All Rights Reserved.




