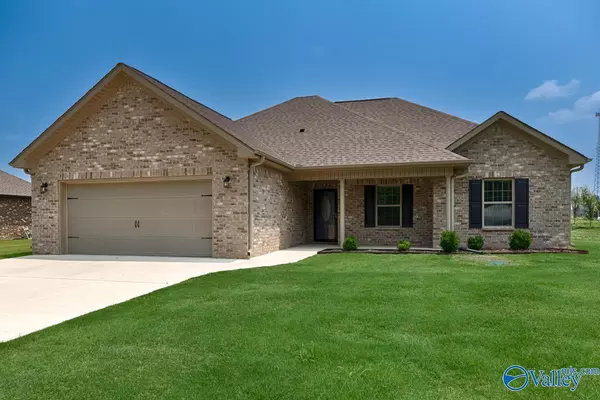For more information regarding the value of a property, please contact us for a free consultation.
28600 Reyer Road Ardmore, AL 35739
Want to know what your home might be worth? Contact us for a FREE valuation!

Our team is ready to help you sell your home for the highest possible price ASAP
Key Details
Sold Price $265,500
Property Type Single Family Home
Sub Type Single Family Residence
Listing Status Sold
Purchase Type For Sale
Square Footage 1,680 sqft
Price per Sqft $158
Subdivision Metes And Bounds
MLS Listing ID 1839120
Sold Date 10/24/23
Style Traditional
Bedrooms 4
Full Baths 2
HOA Y/N No
Originating Board Valley MLS
Year Built 2020
Lot Size 0.460 Acres
Acres 0.46
Property Description
This gorgeous 1680sqft 4 BR/ 2 BA house could be yours! It is move in ready!! It has a covered patio that would be perfect for entertaining friends and family. Laminate flooring throughout. 2" blinds and rounded corners are some of the added details that make this house special. Granite counter tops and stainless-steel appliances in the kitchen as well as a gas range convey. Double vanity, walk in shower, and full-size tub in the master bath. Maytag commercial washer & dryer stay as well as a 50 gallon water heater. 20X21 garage. Concrete driveway. 3-dimensional shingles. Gutters. Beautiful like new home convenient to Ardmore, Athens, and Huntsville.
Location
State AL
County Limestone
Direction Take Al Hwy 251 North Toward Ardmore. Turn Right On Sterling Road. Left On Reyer Road. Property Will Be On The Right.
Rooms
Master Bedroom First
Bedroom 2 First
Bedroom 3 First
Bedroom 4 First
Interior
Heating Central 1, Electric, Natural Gas
Cooling Central 1, Electric
Fireplaces Type None
Fireplace No
Exterior
Garage Spaces 2.0
Building
Foundation Slab
Sewer Septic Tank
New Construction Yes
Schools
Elementary Schools Cedar Hill (K-5)
Middle Schools Ardmore (6-12)
High Schools Ardmore
Others
Tax ID 0102100000010015
SqFt Source Realtor Measured
Read Less

Copyright
Based on information from North Alabama MLS.
Bought with Matt Curtis Real Estate, Inc.




