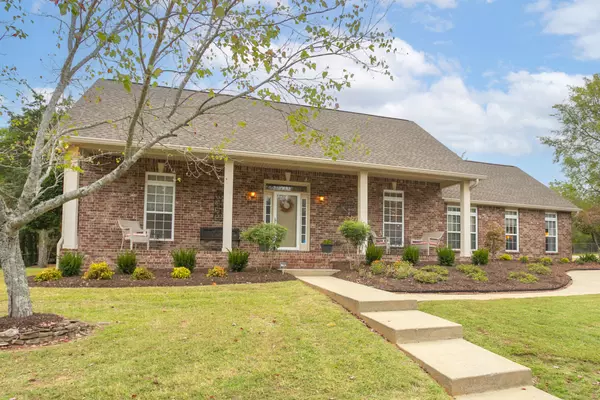For more information regarding the value of a property, please contact us for a free consultation.
5041 Megan Dr Hermitage, TN 37076
Want to know what your home might be worth? Contact us for a FREE valuation!

Our team is ready to help you sell your home for the highest possible price ASAP
Key Details
Sold Price $470,000
Property Type Single Family Home
Sub Type Single Family Residence
Listing Status Sold
Purchase Type For Sale
Square Footage 1,752 sqft
Price per Sqft $268
Subdivision Windsong
MLS Listing ID 2579799
Sold Date 10/25/23
Bedrooms 3
Full Baths 2
HOA Fees $35/mo
HOA Y/N Yes
Year Built 2001
Annual Tax Amount $2,015
Lot Size 0.330 Acres
Acres 0.33
Lot Dimensions 97 X 105
Property Description
LOCATION! LOCATION! LOCATION!!! 7.7 miles to BNA... that's about as close to the tarmac as it gets!! This quiet corner lot provides an ample amount of curb appeal! Upon entering this immaculately kept home you will find a massive primary suite with a huge walk in closet, 13 foot ceilings, beautiful hardwood floors, gas fireplace surrounded by stacked stone (There is a small/medium opening behind the TV on the Fireplace wall/Stone Wall to allow for TV cables and access to electrical outlets), split floorplan, a partially covered back porch that's perfect for grilling, an extra large 3 car attached garage that will hold all the cars and outdoor toys. This place will not be available long so let's book an appointment to see your new home!!
Location
State TN
County Davidson County
Rooms
Main Level Bedrooms 3
Interior
Interior Features Ceiling Fan(s), Storage, Walk-In Closet(s), Primary Bedroom Main Floor, High Speed Internet
Heating Central, Natural Gas
Cooling Central Air
Flooring Carpet, Finished Wood
Fireplaces Number 1
Fireplace Y
Appliance Dishwasher, Disposal, Microwave
Exterior
Exterior Feature Garage Door Opener, Storage
Garage Spaces 3.0
Utilities Available Water Available
View Y/N false
Roof Type Asphalt
Private Pool false
Building
Lot Description Level
Story 1
Sewer Public Sewer
Water Public
Structure Type Brick,Aluminum Siding
New Construction false
Schools
Elementary Schools Ruby Major Elementary
Middle Schools Donelson Middle
High Schools Mcgavock Comp High School
Others
Senior Community false
Read Less

© 2025 Listings courtesy of RealTrac as distributed by MLS GRID. All Rights Reserved.




