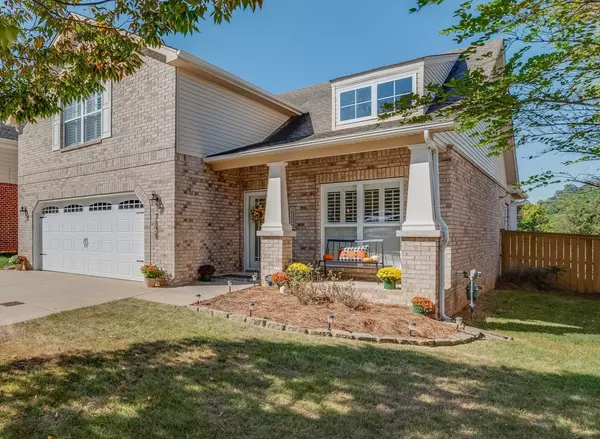For more information regarding the value of a property, please contact us for a free consultation.
7139 Riverfront Dr Nashville, TN 37221
Want to know what your home might be worth? Contact us for a FREE valuation!

Our team is ready to help you sell your home for the highest possible price ASAP
Key Details
Sold Price $550,000
Property Type Single Family Home
Sub Type Single Family Residence
Listing Status Sold
Purchase Type For Sale
Square Footage 2,086 sqft
Price per Sqft $263
Subdivision Riverwalk
MLS Listing ID 2575823
Sold Date 10/30/23
Bedrooms 3
Full Baths 2
HOA Fees $75/qua
HOA Y/N Yes
Year Built 2005
Annual Tax Amount $2,423
Lot Size 6,534 Sqft
Acres 0.15
Lot Dimensions 47 X 124
Property Description
Quiet and Peaceful with a river walk. This stylish 3 bedroom, 2 bath craftsman style home is nestled in a beautiful Riverwalk in the hills of west Nashville. The home has an over sized garage w/ garden sink, covered patio, Fenced backyard with a larger brick patio which backs up to walking trail and river access. New hardwoods in foyer, living room and dining room, large upstairs bonus room. Open living room and kitchen combination with fireplace and custom blinds throughout. All kitchen appliances stay. All bedrooms are on the main floor. Owners suite has beautiful views of hillsides near the river, trey ceiling, Jacuzzi garden tub, separate shower. Riverwalk is an incredible subdivision complete with active an HOA which holds parades and family activities year round.
Location
State TN
County Davidson County
Rooms
Main Level Bedrooms 3
Interior
Interior Features Ceiling Fan(s), Extra Closets
Heating Central, Natural Gas
Cooling Central Air, Electric
Flooring Carpet, Finished Wood, Tile
Fireplaces Number 1
Fireplace Y
Appliance Dishwasher, Disposal, Microwave, Refrigerator
Exterior
Exterior Feature Garage Door Opener
Garage Spaces 2.0
View Y/N true
View Bluff
Roof Type Shingle
Private Pool false
Building
Lot Description Level
Story 1.5
Sewer Public Sewer
Water Public
Structure Type Brick, Aluminum Siding
New Construction false
Schools
Elementary Schools Gower Elementary
Middle Schools H. G. Hill Middle
High Schools James Lawson High School
Others
HOA Fee Include Recreation Facilities
Senior Community false
Read Less

© 2025 Listings courtesy of RealTrac as distributed by MLS GRID. All Rights Reserved.




