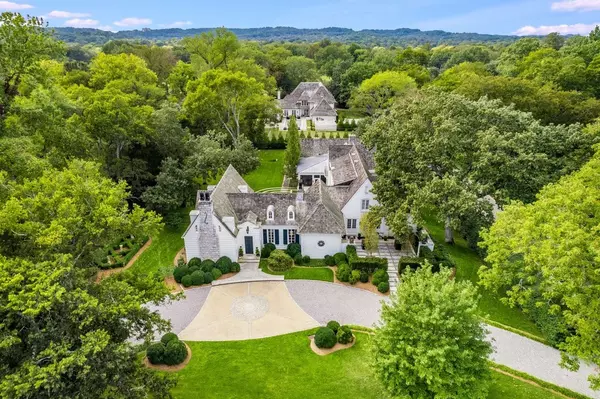For more information regarding the value of a property, please contact us for a free consultation.
701 Belle Meade Blvd Nashville, TN 37205
Want to know what your home might be worth? Contact us for a FREE valuation!

Our team is ready to help you sell your home for the highest possible price ASAP
Key Details
Sold Price $6,000,000
Property Type Single Family Home
Sub Type Single Family Residence
Listing Status Sold
Purchase Type For Sale
Square Footage 6,574 sqft
Price per Sqft $912
Subdivision Belle Meade
MLS Listing ID 2586674
Sold Date 10/31/23
Bedrooms 5
Full Baths 4
Half Baths 1
HOA Y/N No
Year Built 1929
Annual Tax Amount $20,344
Lot Size 1.240 Acres
Acres 1.24
Lot Dimensions 287 X 182
Property Description
Beautifully restored to perfection! This house was originally designed in 1929 by Edwin Keeble and completely renovated by architect Catherine Sloan, Hudson Walker Builders and Vintage Millworks in 2014. This renovation exemplifies PERFECTION with unsurpassed charm, ambiance, quality and detail. Many outstanding architectural features such as high ceilings, exquisite hard woods, arched doorways, floor to ceiling windows... An incredible Kitchen with zinc countertops, large custom built marble island, and French La Cornue cooking range. Imported french light fixtures and hardware throughout. Light filled gallery. Screen porch with stone fireplace. Wine room. 3 car garage. Gavin Duke designed landscape with terraced yard. This perfect renovation created the PERFECT home!!
Location
State TN
County Davidson County
Rooms
Main Level Bedrooms 1
Interior
Heating Central
Cooling Central Air
Flooring Finished Wood, Marble, Other
Fireplaces Number 4
Fireplace Y
Appliance Dishwasher, Disposal, Freezer, Refrigerator
Exterior
Exterior Feature Garage Door Opener
Garage Spaces 3.0
View Y/N false
Roof Type Shake, Wood
Private Pool false
Building
Lot Description Level
Story 2
Sewer Public Sewer
Water Public
Structure Type Stone, Wood Siding
New Construction false
Schools
Elementary Schools Julia Green Elementary
Middle Schools John Trotwood Moore Middle
High Schools Hillsboro Comp High School
Others
Senior Community false
Read Less

© 2025 Listings courtesy of RealTrac as distributed by MLS GRID. All Rights Reserved.




