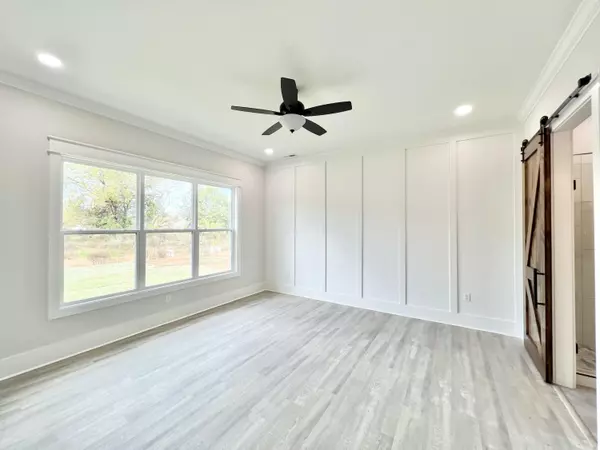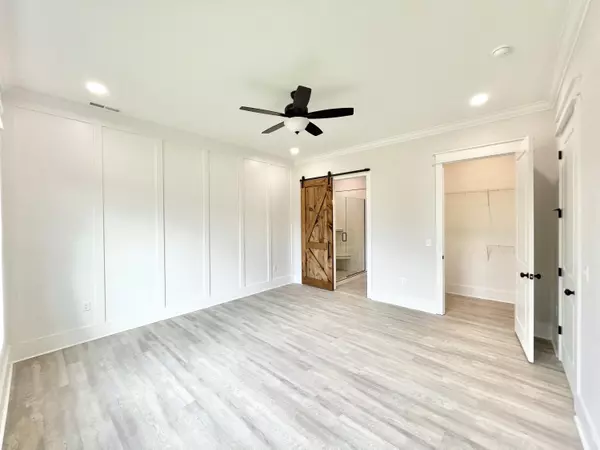For more information regarding the value of a property, please contact us for a free consultation.
8189 Snowdrop WAY Ooltewah, TN 37363
Want to know what your home might be worth? Contact us for a FREE valuation!

Our team is ready to help you sell your home for the highest possible price ASAP
Key Details
Sold Price $630,000
Property Type Single Family Home
Sub Type Single Family Residence
Listing Status Sold
Purchase Type For Sale
Square Footage 2,381 sqft
Price per Sqft $264
Subdivision The Preserves At Savannah Bay
MLS Listing ID 1381160
Sold Date 10/30/23
Style Contemporary
Bedrooms 5
Full Baths 3
Half Baths 1
HOA Fees $16/ann
Originating Board Greater Chattanooga REALTORS®
Year Built 2023
Lot Size 7,405 Sqft
Acres 0.17
Lot Dimensions 60x125
Property Description
NEW CONSTRUCTION!!! Don't miss out on this 5 Bedroom 3 1/2 Baths with tons of custom features. This home features 2 Master Bedrooms on the main, Brick & Cement Fiber Siding, 10ft Ceilings & 8ft Interior Doors on the main, Argon Gas Insulated Windows, Custom Trim over Doors and Windows, Custom Quartz Throughout, Tons of Crown Molding, Foam Insulation in the Exterior Walls, Custom Beams in Living Room with Approximately 12ft Ceiling , Custom Brick Fireplace with Shiplap above the Wooden Mantle, Custom Built-ins beside the fireplace with soft close doors and drawers, Custom LVP Flooring, Oversized Pantry, Custom Cabinets in Kitchen with Dovetail Jointed Soft Close Doors and Drawers, Custom Backsplash, Stainless Steel GE Appliances, Free Standing Gas Range, Oversized Sink, Oversized Laundry Room, Oversized Master with Shiplap Feature Wall, Oversized Master Bath with a free standing tub, double vanity, Transoms Window, oversized Custom Tile Shower, Oversized His & Hers Master Closet, Oversized 2 Car Garage, Wifi Capable Garage Door Opener, Insulated Garage Door, Double Car Garage, Oversized Back Porch, ALL LED Lights Throughout, Custom LED Exterior Can Lights in the Eaves, Schedule you showing today!!!!
Location
State TN
County Hamilton
Area 0.17
Rooms
Basement None
Interior
Interior Features Double Vanity, En Suite, High Ceilings, Pantry, Primary Downstairs, Separate Dining Room, Separate Shower, Soaking Tub, Tub/shower Combo, Walk-In Closet(s)
Heating Central, Electric
Cooling Central Air, Electric, Multi Units
Flooring Carpet, Tile, Vinyl
Fireplaces Number 1
Fireplaces Type Gas Log, Living Room
Fireplace Yes
Window Features Insulated Windows,Vinyl Frames
Appliance Tankless Water Heater, Microwave, Gas Water Heater, Free-Standing Gas Range, Disposal, Dishwasher
Heat Source Central, Electric
Laundry Electric Dryer Hookup, Gas Dryer Hookup, Laundry Room, Washer Hookup
Exterior
Parking Features Garage Door Opener, Garage Faces Front, Kitchen Level
Garage Spaces 2.0
Garage Description Attached, Garage Door Opener, Garage Faces Front, Kitchen Level
Utilities Available Cable Available, Electricity Available, Phone Available, Sewer Connected, Underground Utilities
Roof Type Shingle
Porch Covered, Deck, Patio
Total Parking Spaces 2
Garage Yes
Building
Lot Description Level, Split Possible
Faces Take I-75 North to exit 11 and make a left on Hwy 11. Make a right on Mountain View Rd. Make a left on Snow Hill Rd. Make a left on Kittrell Rd. Make a Right on Snowdrop Way. Home is Second home on the left. Fifth lot on the left.
Story One and One Half
Foundation Slab
Water Public
Architectural Style Contemporary
Structure Type Brick,Fiber Cement
Schools
Elementary Schools Ooltewah Elementary
Middle Schools Ooltewah Middle
High Schools Ooltewah
Others
Senior Community No
Tax ID 103d F 015
Security Features Smoke Detector(s)
Acceptable Financing Cash, Conventional, FHA, USDA Loan, VA Loan
Listing Terms Cash, Conventional, FHA, USDA Loan, VA Loan
Read Less




