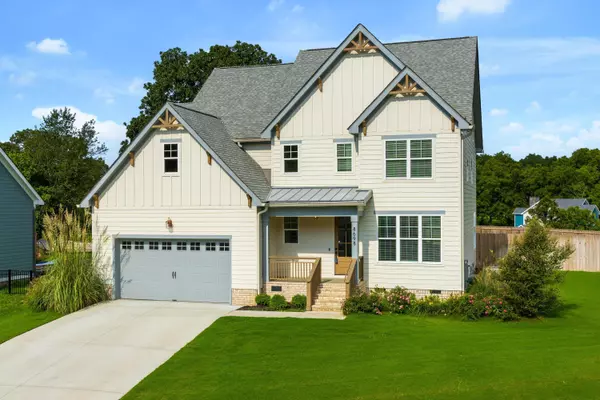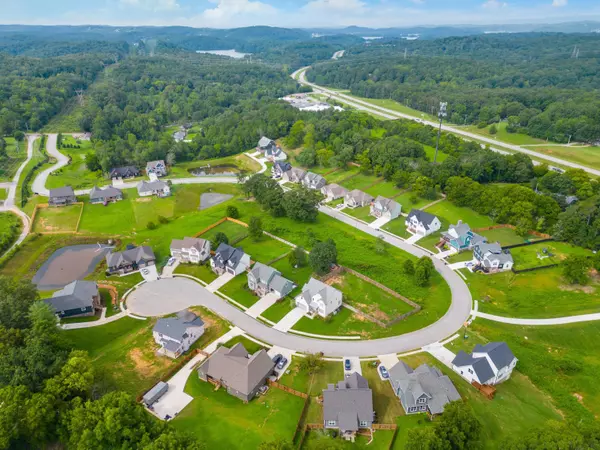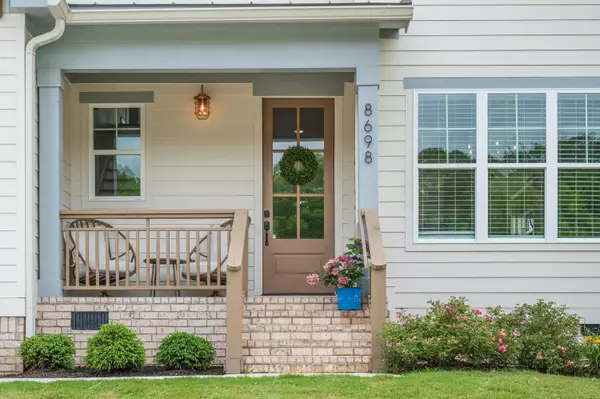For more information regarding the value of a property, please contact us for a free consultation.
8698 Woodbury Acre CT Harrison, TN 37341
Want to know what your home might be worth? Contact us for a FREE valuation!

Our team is ready to help you sell your home for the highest possible price ASAP
Key Details
Sold Price $520,000
Property Type Single Family Home
Sub Type Single Family Residence
Listing Status Sold
Purchase Type For Sale
Square Footage 2,618 sqft
Price per Sqft $198
Subdivision Woodbury
MLS Listing ID 1378285
Sold Date 10/27/23
Bedrooms 3
Full Baths 2
Half Baths 1
HOA Fees $20/ann
Originating Board Greater Chattanooga REALTORS®
Year Built 2022
Lot Size 0.390 Acres
Acres 0.39
Lot Dimensions 149 x 129 x 97 x 156
Property Description
Zoned for Snow Hill Elementary, Hunter Middle and Ooltewah High Schools and located near Chickamauga Lake . Convenience is key with a quick drive to Volkswagen, Amazon and Cambridge Square for shopping and dining. Located in a small, one street cul-de-sac neighborhood, this one year old home boasts an open floor plan and a serene color palette. High ceilings, large windows to let the sunlight flood in and hardwoods are throughout. The kitchen with soft close cabinetry, leathered granite countertops and large quartz island overlooks the breakfast nook, family room and opens to the covered back patio. Main level office is tucked away providing a quiet work space. The primary suite offers an expansive bath with a double vanity, a glass/tile shower and a soaking tub long enough to actually soak in. Laundry room and two additional guest bedrooms with a Jack-and-Jill bath complete the second level. Luxury blinds have been added throughout the home. A 220 Volt plug for an electric car's charging station has been installed in the garage. Completely fenced, level, corner lot is perfect for play and is large enough to add a pool.
Location
State TN
County Hamilton
Area 0.39
Rooms
Basement Crawl Space
Interior
Interior Features Breakfast Nook, Cathedral Ceiling(s), Connected Shared Bathroom, Double Vanity, Eat-in Kitchen, En Suite, Granite Counters, High Ceilings, Open Floorplan, Pantry, Separate Dining Room, Separate Shower, Soaking Tub, Tub/shower Combo, Walk-In Closet(s)
Heating Central, Electric
Cooling Central Air, Electric, Multi Units
Flooring Hardwood, Tile
Fireplaces Number 1
Fireplaces Type Gas Log, Great Room
Fireplace Yes
Window Features Vinyl Frames
Appliance Tankless Water Heater, Microwave, Free-Standing Gas Range, Disposal, Dishwasher
Heat Source Central, Electric
Laundry Electric Dryer Hookup, Gas Dryer Hookup, Laundry Room, Washer Hookup
Exterior
Parking Features Garage Door Opener, Garage Faces Front, Kitchen Level
Garage Spaces 2.0
Garage Description Garage Door Opener, Garage Faces Front, Kitchen Level
Community Features Sidewalks, Pond
Utilities Available Cable Available, Electricity Available, Phone Available, Underground Utilities
Roof Type Asphalt,Shingle
Porch Covered, Deck, Patio, Porch, Porch - Covered
Total Parking Spaces 2
Garage Yes
Building
Lot Description Corner Lot, Cul-De-Sac, Level
Faces Hwy 58 North, Right on Greenwood, Left into Woodbury - OR - From Ooltewah: Exit Ooltewah, Turn Left, go under Interstate, Right on Mountain View, Left on Snow Hill, Left on Greenwood, continue straight, Woodbury on the right.
Story One and One Half
Foundation Brick/Mortar, Stone
Sewer Septic Tank
Water Public
Structure Type Brick,Fiber Cement
Schools
Elementary Schools Snow Hill Elementary
Middle Schools Hunter Middle
High Schools Ooltewah
Others
Senior Community No
Tax ID 094e A 037
Security Features Smoke Detector(s)
Acceptable Financing Relocation Property, Cash, Conventional, Owner May Carry
Listing Terms Relocation Property, Cash, Conventional, Owner May Carry
Read Less




