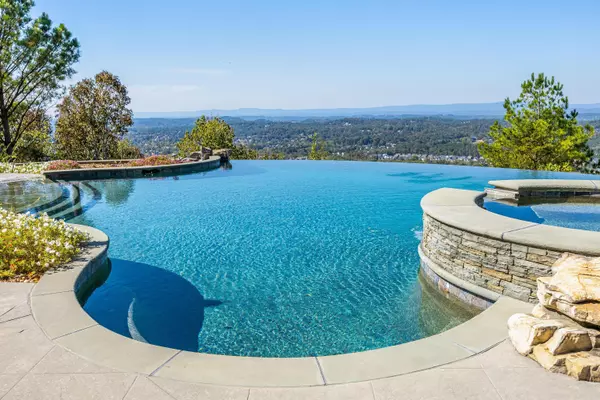For more information regarding the value of a property, please contact us for a free consultation.
2203 Heavenly VW Ooltewah, TN 37363
Want to know what your home might be worth? Contact us for a FREE valuation!

Our team is ready to help you sell your home for the highest possible price ASAP
Key Details
Sold Price $1,850,000
Property Type Single Family Home
Sub Type Single Family Residence
Listing Status Sold
Purchase Type For Sale
Square Footage 8,897 sqft
Price per Sqft $207
Subdivision Horizons
MLS Listing ID 1382190
Sold Date 10/31/23
Bedrooms 5
Full Baths 4
Half Baths 1
HOA Fees $125/ann
Originating Board Greater Chattanooga REALTORS®
Year Built 2002
Lot Size 4.630 Acres
Acres 4.63
Lot Dimensions 198 x 1000 x 158 x 88 x 975
Property Description
Spectacular in every way with endless breathtaking East and West views, exceptional custom design and construction and natural privacy on four plus acres that allow you to escape everyday! ''Not just another BIG house with a whole lot of rooms'', but thoughtfully and carefully planned for proportionately spacious rooms throughout capturing views both front and back while surrounded in the most natural, mature setting to allow you to get lost in your own world of relaxation. Beautifully situated on top of White Oak Mountain, this custom estate was masterfully built, trimmed and designed to promote a casual, comfortable family environment with flawlessly well achieved success. Each room embraces and reinforces Chattanooga's label as the Scenic City with iconic west views capturing Lookout, Raccoon, Elder and Signal mountains and the pristine Chilhowee range in the East. A simple elegant two story foyer welcomes guest flanked by a gentleman's study with French Doors and the formal dining room. with Butler's Panty that seamlessly flows into the kitchen with oversized walk-in custom pantry. The kitchen is completely open to the expansive family room with fireplace and eating area overlooking the most gorgeous mountain views and infinity pool. Always filled with natural light, the family room, eating area and kitchen combined are the very heart of this warm home. Dacor pro-series gas cooking, warming drawer and SubZero refrigerator. Back staircase to upper and lower levels allow for family access out of the entertaining areas. Large laundry room off garage offers window with a view and second refrigerator convenient to kitchen. Two story living room or music room with fireplace provides an ideal transition to the privately tucked away master retreat. Enormous with 12 foot ceilings, you will always feel like the king and queen of your castle when retiring for the night and relax into the huge, spa like master bathroom. Three bedroom suites on second level and a rec room on the lower level made for fun that walks out to the beach entry pool with an infinity edge overlooking Chattanooga! The terrace level is a home within its own with full bath that opens to the covered lanai to the pool deck, guest area and almost completely finished in-law suite area just waiting for the kitchen and completion of second lower level bath. Horizons Home on Heavenly View. No Place Like It!
Location
State TN
County Hamilton
Area 4.63
Rooms
Basement Finished, Full
Interior
Interior Features Cathedral Ceiling(s), Double Shower, Double Vanity, Eat-in Kitchen, En Suite, High Ceilings, Open Floorplan, Pantry, Primary Downstairs, Separate Dining Room, Separate Shower, Sitting Area, Tub/shower Combo, Walk-In Closet(s), Whirlpool Tub
Heating Central, Natural Gas
Cooling Central Air, Multi Units
Flooring Carpet, Hardwood, Tile
Fireplaces Number 3
Fireplaces Type Den, Family Room, Gas Log, Great Room, Recreation Room
Fireplace Yes
Window Features Insulated Windows
Appliance Wall Oven, Tankless Water Heater, Microwave, Gas Water Heater, Gas Range, Down Draft, Disposal, Dishwasher, Convection Oven
Heat Source Central, Natural Gas
Laundry Electric Dryer Hookup, Gas Dryer Hookup, Laundry Room, Washer Hookup
Exterior
Exterior Feature Lighting
Parking Features Garage Door Opener, Garage Faces Side, Kitchen Level, Off Street
Garage Spaces 3.0
Garage Description Attached, Garage Door Opener, Garage Faces Side, Kitchen Level, Off Street
Pool Community, Heated, In Ground, Other
Community Features Tennis Court(s)
Utilities Available Cable Available, Electricity Available, Phone Available, Sewer Connected, Underground Utilities
View Mountain(s), Other
Roof Type Shingle
Porch Covered, Deck, Patio, Porch, Porch - Covered
Total Parking Spaces 3
Garage Yes
Building
Lot Description Brow Lot, Cul-De-Sac, Gentle Sloping, Level, Split Possible, Sprinklers In Front, Sprinklers In Rear, Wooded
Faces 1-75 to East Brainerd Exit. East on East Brainerd through Ooltewah-Ringgold Rd intersection. About 1 mile to Horizon Dr on left. Rt on Horizon View, Lt on Heavenly View. Home is on the right.
Story Three Or More
Foundation Concrete Perimeter
Water Public
Structure Type Brick
Schools
Elementary Schools Apison Elementary
Middle Schools East Hamilton
High Schools East Hamilton
Others
Senior Community No
Tax ID 172c F 009
Security Features Security System,Smoke Detector(s)
Acceptable Financing Cash, Conventional, Owner May Carry
Listing Terms Cash, Conventional, Owner May Carry
Read Less




