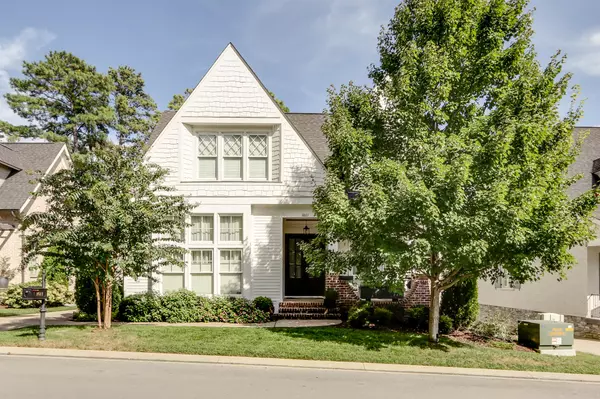For more information regarding the value of a property, please contact us for a free consultation.
1011 Benelli Park Ct Franklin, TN 37064
Want to know what your home might be worth? Contact us for a FREE valuation!

Our team is ready to help you sell your home for the highest possible price ASAP
Key Details
Sold Price $1,750,000
Property Type Single Family Home
Sub Type Single Family Residence
Listing Status Sold
Purchase Type For Sale
Square Footage 3,210 sqft
Price per Sqft $545
Subdivision Benelli Park Sec2
MLS Listing ID 2572404
Sold Date 11/01/23
Bedrooms 3
Full Baths 3
Half Baths 1
HOA Fees $95/qua
HOA Y/N Yes
Year Built 2015
Annual Tax Amount $7,138
Lot Size 8,712 Sqft
Acres 0.2
Lot Dimensions 60x144
Property Description
Stunning custom home nestled on a cul de sac street w/ only 9 homes. Bright and open floorplan features an awesome front porch, Lg Master Suite with spacious bath & lg wic. Office w/ attractive glass pane sliding doors, Living area with gas fireplace and bookshelves, Separate dining , great kitchen w/ stainless appliances, Thermador stove w double ovens, built in refrigerator, microwave & walk in pantry, lg utility rm. Relaxing screened porch w/ door that leads to garage and lower fenced patio w/ great landscaping. Upstairs features 2 BR, Studio/Office or sm BR, Spacious Den with built in cabinets. Large Storage that could easily be converted to a room of your choice. Walk in crawlspace w dehumidifier. A short stroll to Franklins Historic Main Street
Location
State TN
County Williamson County
Rooms
Main Level Bedrooms 1
Interior
Heating Natural Gas
Cooling Central Air
Flooring Carpet, Finished Wood, Tile
Fireplaces Number 1
Fireplace Y
Appliance Dishwasher, Disposal, Microwave, Refrigerator
Exterior
Exterior Feature Garage Door Opener
Garage Spaces 2.0
View Y/N false
Roof Type Shingle
Private Pool false
Building
Lot Description Sloped
Story 2
Sewer Public Sewer
Water Public
Structure Type Fiber Cement
New Construction false
Schools
Elementary Schools Poplar Grove K-4
Middle Schools Freedom Middle School
High Schools Centennial High School
Others
HOA Fee Include Maintenance Grounds
Senior Community false
Read Less

© 2025 Listings courtesy of RealTrac as distributed by MLS GRID. All Rights Reserved.




