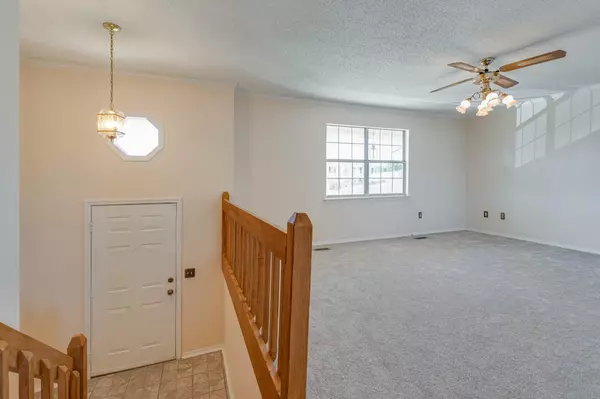For more information regarding the value of a property, please contact us for a free consultation.
2720 Autumn Chase Drive Chattanooga, TN 37421
Want to know what your home might be worth? Contact us for a FREE valuation!

Our team is ready to help you sell your home for the highest possible price ASAP
Key Details
Sold Price $240,000
Property Type Single Family Home
Sub Type Single Family Residence
Listing Status Sold
Purchase Type For Sale
Square Footage 1,650 sqft
Price per Sqft $145
Subdivision Autumn Chase
MLS Listing ID 2590522
Sold Date 04/14/21
Bedrooms 3
Full Baths 2
HOA Y/N No
Year Built 1989
Annual Tax Amount $1,059
Lot Size 0.400 Acres
Acres 0.4
Lot Dimensions 90x170x110x176
Property Description
Completely remodeled home in an extremely convenient East Brainerd location. Totally remodeled with new roof, new siding, new paint, new carpet, new stainless steel appliances and fixtures throughout. The master bedroom has his and her closets and even a door that leads out to the enormous deck and above ground pool perfect for entertaining your family and friends. This house is move in ready and perfect for your family. Conveniently located near Hamilton Place Mall and Cambridge Square just moments from I-75. Set your appointment today. We have received multiple offers on this property. The Seller is calling for Highest and Best offer by 2 PM on Monday the 8th of March. We will notify all bids of the winning bid by 6 PM on that date.
Location
State TN
County Hamilton County
Interior
Interior Features Primary Bedroom Main Floor
Heating Natural Gas
Cooling Central Air, Electric
Flooring Carpet, Tile
Fireplaces Number 1
Fireplace Y
Appliance Refrigerator, Microwave, Disposal, Dishwasher
Exterior
Garage Spaces 2.0
Pool Above Ground
Utilities Available Electricity Available, Natural Gas Available
View Y/N false
Roof Type Other
Private Pool true
Building
Lot Description Level
Story 1.5
Sewer Septic Tank
Structure Type Aluminum Siding,Other,Brick
New Construction false
Schools
Elementary Schools Wolftever Creek Elementary School
Middle Schools Ooltewah Middle School
High Schools Ooltewah High School
Others
Senior Community false
Read Less

© 2025 Listings courtesy of RealTrac as distributed by MLS GRID. All Rights Reserved.




