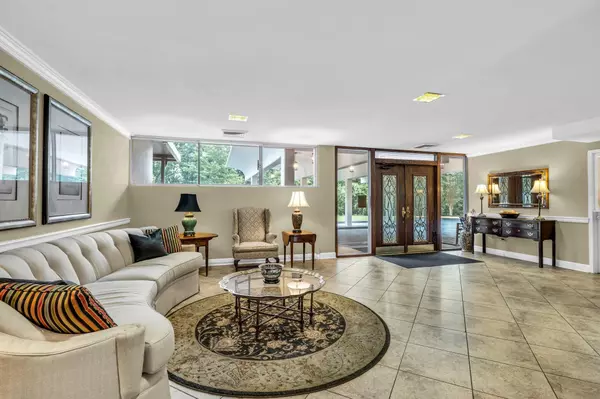For more information regarding the value of a property, please contact us for a free consultation.
1414 Continental Drive #810 Chattanooga, TN 37405
Want to know what your home might be worth? Contact us for a FREE valuation!

Our team is ready to help you sell your home for the highest possible price ASAP
Key Details
Sold Price $230,000
Property Type Condo
Sub Type Other Condo
Listing Status Sold
Purchase Type For Sale
Square Footage 1,065 sqft
Price per Sqft $215
Subdivision Continental Condos
MLS Listing ID 2538322
Sold Date 11/07/23
Bedrooms 2
Full Baths 2
HOA Fees $339/mo
HOA Y/N Yes
Year Built 1967
Annual Tax Amount $1,739
Lot Size 25.030 Acres
Acres 25.03
Property Description
You will love the amazing view and low maintenance living! This 2 bedroom, 2 bath condo is located in the iconic Continental and is only minutes to all of the restaurants, shops and parks of the North Shore and Downtown Chattanooga. The HOA fee includes water, sewer, trash removal, monthly pest control, access to all amenities, and grounds and pool maintenance. Step inside the spacious living room that open up to the sunroom that has breathtaking views of the river and mountains. The kitchen has granite counter tops and plenty of cabinet space. Both of the 2 bedrooms have amazing views and private full baths. The community amenities include in-ground pool, 24 hour security, fitness center, sauna, clubroom, library, covered parking, and much more. Purchase with confidence as this home comes with a 1 YEAR HOME WARRANTY! Make your appointment for your private showing today.
Location
State TN
County Hamilton County
Rooms
Main Level Bedrooms 2
Interior
Interior Features Elevator, Open Floorplan, Primary Bedroom Main Floor
Heating Central, Electric
Cooling Central Air, Electric
Fireplace N
Appliance Dishwasher
Exterior
Utilities Available Electricity Available, Water Available
View Y/N false
Roof Type Built-Up
Private Pool false
Building
Lot Description Cul-De-Sac, Other
Water Public
Structure Type Other,Brick
New Construction false
Schools
Elementary Schools Rivermont Elementary School
Middle Schools Red Bank Middle School
High Schools Red Bank High School
Others
Senior Community false
Read Less

© 2025 Listings courtesy of RealTrac as distributed by MLS GRID. All Rights Reserved.




