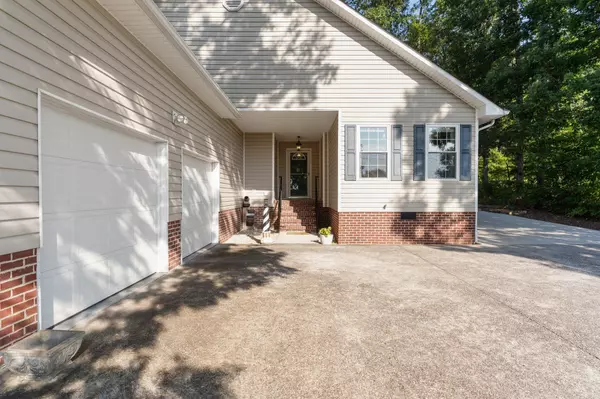For more information regarding the value of a property, please contact us for a free consultation.
2803 Lewis Chapel RD Graysville, TN 37338
Want to know what your home might be worth? Contact us for a FREE valuation!

Our team is ready to help you sell your home for the highest possible price ASAP
Key Details
Sold Price $315,000
Property Type Single Family Home
Sub Type Single Family Residence
Listing Status Sold
Purchase Type For Sale
Square Footage 1,967 sqft
Price per Sqft $160
Subdivision Maple Leaf
MLS Listing ID 1379697
Sold Date 11/09/23
Bedrooms 3
Full Baths 2
Originating Board Greater Chattanooga REALTORS®
Year Built 2005
Lot Size 1.010 Acres
Acres 1.01
Lot Dimensions 268x154x263x179
Property Description
Welcome to 2803 Lewis Chapel Road, a ONE-LEVEL home nestled on a level acre lot with views of the large pond next door. This home offers an open floor plan with a spacious living room and a stone clad fireplace for cozy Fall evenings. The Kitchen provides plenty of cabinet storage, pantry, and a kitchen island plus a separate dining area for family gatherings. The large master suite has an adjoining bathroom with TWO walk-in closets, two vanities, Jacuzzi tub, and a separate shower. There are two additional bedrooms - one fits a king sized bed and the smaller of the two bedrooms is currently being used as a home office or would make a great nursery. You will love the peaceful views from the home's large screened porch with views of the pond next door, as well as two adjacent patio spaces on either side for grilling and entertaining your guests. This home provides a 2 car garage, as well as ample parking for an RV with RV hookups. BONUS: low COUNTY TAXES! Located in Graysville, enjoy the peaceful setting while being close to everything the area has to offer: 15 minutes to Soddy Lake, 30 minutes to center of Hixson, 10 minutes to the center of Dunlap, 35 minutes to downtown Chattanooga.
Location
State TN
County Sequatchie
Area 1.01
Rooms
Basement Crawl Space
Interior
Interior Features Double Vanity, En Suite, Entrance Foyer, High Ceilings, Open Floorplan, Pantry, Primary Downstairs, Split Bedrooms, Tub/shower Combo, Walk-In Closet(s)
Heating Central, Electric
Cooling Central Air, Electric
Flooring Carpet, Hardwood, Tile
Fireplaces Number 1
Fireplaces Type Gas Log, Living Room
Fireplace Yes
Window Features Vinyl Frames
Appliance Refrigerator, Microwave, Electric Water Heater, Electric Range, Disposal, Dishwasher
Heat Source Central, Electric
Laundry Electric Dryer Hookup, Gas Dryer Hookup, Laundry Room, Washer Hookup
Exterior
Parking Features Garage Door Opener, Kitchen Level
Garage Spaces 2.0
Garage Description Attached, Garage Door Opener, Kitchen Level
Utilities Available Electricity Available, Phone Available
View Water
Roof Type Shingle
Porch Deck, Patio, Porch, Porch - Covered, Porch - Screened
Total Parking Spaces 2
Garage Yes
Building
Lot Description Level, Wooded
Faces From US-27N, take Lewis Chapel Rd. Exit Turn Right onto Lewis Chapel Rd. In approximately 1.8 miles, house will be on your left.
Story One
Foundation Block
Sewer Septic Tank
Water Public
Structure Type Brick,Vinyl Siding,Other
Schools
Elementary Schools Griffith Elementary School
Middle Schools Sequatchie Middle
High Schools Sequatchie High
Others
Senior Community No
Tax ID 045b A 027.00
Security Features Security System,Smoke Detector(s)
Acceptable Financing Cash, Conventional, FHA, USDA Loan, VA Loan, Owner May Carry
Listing Terms Cash, Conventional, FHA, USDA Loan, VA Loan, Owner May Carry
Read Less




