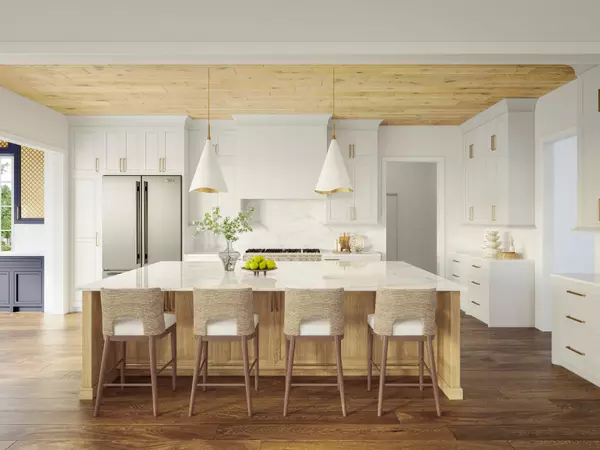For more information regarding the value of a property, please contact us for a free consultation.
5929 E Ashland Dr Nashville, TN 37215
Want to know what your home might be worth? Contact us for a FREE valuation!

Our team is ready to help you sell your home for the highest possible price ASAP
Key Details
Sold Price $4,500,000
Property Type Single Family Home
Sub Type Single Family Residence
Listing Status Sold
Purchase Type For Sale
Square Footage 7,178 sqft
Price per Sqft $626
Subdivision Forest Hills
MLS Listing ID 2515670
Sold Date 11/14/23
Bedrooms 5
Full Baths 6
Half Baths 1
HOA Y/N No
Year Built 2023
Annual Tax Amount $5,238
Lot Size 1.830 Acres
Acres 1.83
Lot Dimensions 238 X 407
Property Description
Stunning transitional new construction with warm white painted brick exterior accented with gas lanterns and cedar corbels by premier builder, Vintage South. This sprawling nearly 2 acre lot provides incredible views, mature trees, and enough space for future pool and pool house (subject to BZA approval). Sophisticated Hamptons style navy and brass accents complement the luxurious finishes including wood burning fireplace, dual primary closets, and handsome study. Primary suite and guest suite on main level with junior suite on second. Walkout basement provides ample flex space for home gym, media room etc, full bath and french doors to shaded patio. Additional unfinished storage space including room for wine cellar (not included).
Location
State TN
County Davidson County
Rooms
Main Level Bedrooms 2
Interior
Interior Features Extra Closets, Storage, Walk-In Closet(s), Wet Bar, Entry Foyer, Primary Bedroom Main Floor
Heating Central
Cooling Central Air
Flooring Finished Wood, Tile
Fireplaces Number 2
Fireplace Y
Appliance Dishwasher, Refrigerator
Exterior
Exterior Feature Smart Irrigation
Garage Spaces 3.0
Utilities Available Water Available
View Y/N false
Roof Type Shingle
Private Pool false
Building
Story 3
Sewer Public Sewer
Water Public
Structure Type Brick
New Construction true
Schools
Elementary Schools Percy Priest Elementary
Middle Schools John Trotwood Moore Middle
High Schools Hillsboro Comp High School
Others
Senior Community false
Read Less

© 2025 Listings courtesy of RealTrac as distributed by MLS GRID. All Rights Reserved.




