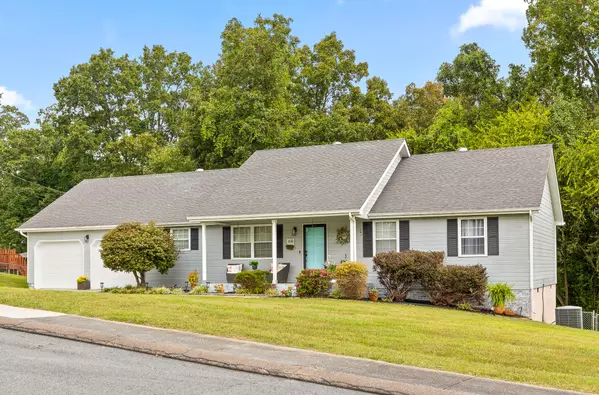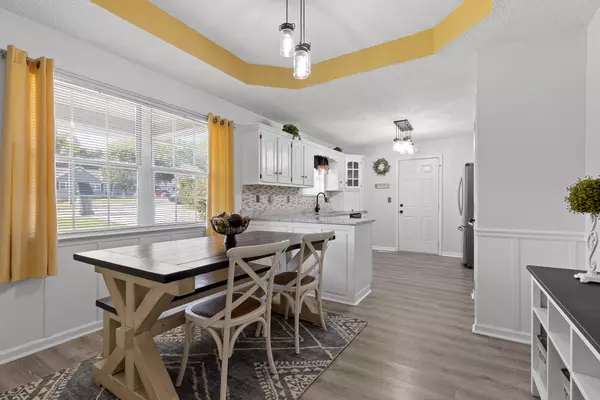For more information regarding the value of a property, please contact us for a free consultation.
60 Castleview CT Ringgold, GA 30736
Want to know what your home might be worth? Contact us for a FREE valuation!

Our team is ready to help you sell your home for the highest possible price ASAP
Key Details
Sold Price $300,000
Property Type Single Family Home
Sub Type Single Family Residence
Listing Status Sold
Purchase Type For Sale
Square Footage 1,490 sqft
Price per Sqft $201
Subdivision Castle View Ests
MLS Listing ID 1379967
Sold Date 11/14/23
Bedrooms 3
Full Baths 2
Originating Board Greater Chattanooga REALTORS®
Year Built 1994
Lot Size 1.080 Acres
Acres 1.08
Lot Dimensions 47,045 sq.ft.
Property Description
A charmer you definitely will want to step inside. This 3 Bedroom, 2 Bathroom home has both an updated large, eat-in sun lit, kitchen with beautiful quartz countertops, and a spa-like master bathroom, with beveled-edge glass sliding barn doors, that is an absolute dream. Counter and cabinet space is plentiful in the kitchen making it a great place to cook, craft, gather, and entertain. The floor plan is split with the two additional bedrooms located at the opposite side of the home creating a sense of privacy. From the great room you have access to a covered back deck and the large fenced-in backyard. Although a portion of the yard is fenced, this home sits on 1.08 mostly wooded acres. The home boasts plenty of storage with more than enough space in the 2 car garage and stand-up crawl space. Zoned for Heritage Schools and convenient to shopping, dining, entertainment, and Interstate. Call today for your tour!
Location
State GA
County Catoosa
Area 1.08
Rooms
Basement Crawl Space
Interior
Interior Features Eat-in Kitchen, Open Floorplan, Pantry, Primary Downstairs, Soaking Tub, Split Bedrooms, Tub/shower Combo, Walk-In Closet(s)
Heating Central, Electric
Cooling Central Air, Electric
Flooring Carpet, Hardwood, Tile, Other
Fireplace No
Appliance Microwave, Free-Standing Electric Range, Electric Water Heater, Disposal, Dishwasher
Heat Source Central, Electric
Laundry Electric Dryer Hookup, Gas Dryer Hookup, Laundry Closet, Washer Hookup
Exterior
Parking Features Kitchen Level, Off Street
Garage Spaces 2.0
Garage Description Attached, Kitchen Level, Off Street
Utilities Available Cable Available, Electricity Available, Phone Available
Roof Type Asphalt,Shingle
Porch Covered, Deck, Patio, Porch, Porch - Covered
Total Parking Spaces 2
Garage Yes
Building
Lot Description Gentle Sloping, Level, Sloped, Wooded
Faces I-75 to GA Exit 350 (GA-2W) towards Ft. Oglethorpe. Go left onto Three Notch Rd. Go approximately 3.3 miles and turn left onto Davis Ridge Rd. Go approximately 0.4 miles and continue right onto Davis Ridge Rd. Turn right onto Catleview Ct. Property on the right. Sign in the yard.
Story One
Foundation Block
Sewer Septic Tank
Water Public
Structure Type Brick,Other
Schools
Elementary Schools Woodstation Elementary
Middle Schools Heritage Middle
High Schools Heritage High School
Others
Senior Community No
Tax ID 0026b-004
Acceptable Financing Cash, Conventional, FHA, VA Loan, Owner May Carry
Listing Terms Cash, Conventional, FHA, VA Loan, Owner May Carry
Read Less




