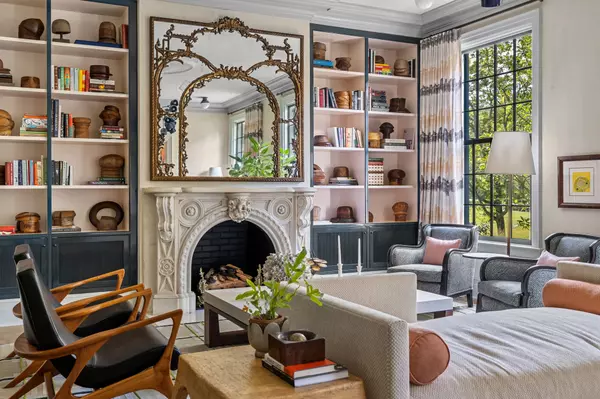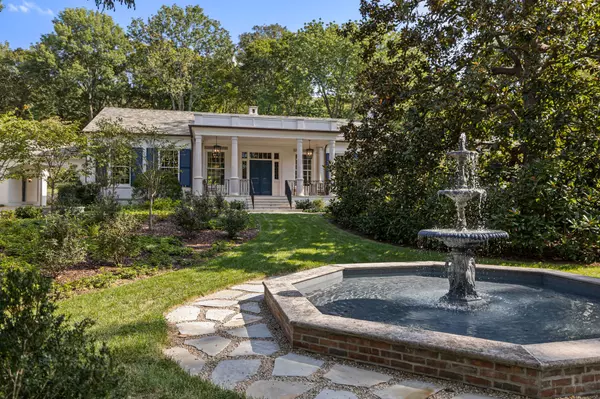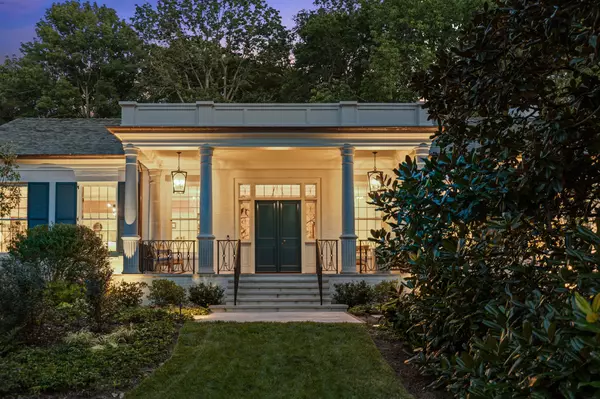For more information regarding the value of a property, please contact us for a free consultation.
1410 Chickering Rd Nashville, TN 37215
Want to know what your home might be worth? Contact us for a FREE valuation!

Our team is ready to help you sell your home for the highest possible price ASAP
Key Details
Sold Price $12,500,000
Property Type Single Family Home
Sub Type Single Family Residence
Listing Status Sold
Purchase Type For Sale
Square Footage 6,028 sqft
Price per Sqft $2,073
Subdivision Forest Hills
MLS Listing ID 2577698
Sold Date 11/17/23
Bedrooms 4
Full Baths 4
Half Baths 2
HOA Y/N No
Year Built 1950
Annual Tax Amount $24,902
Lot Size 8.400 Acres
Acres 8.4
Property Description
8.4-acre haven on iconic Chickering Road, a rare opportunity to own a private in-town estate in a prime location. Designed by Pfeffer Torode and renovated by Joshua Builders with the highest level of craftsmanship. Interiors blend color and texture with classic elements to create a jewel box of a home. One level living. Main home has office w full bath (can be optional 4th BR), orangery w heated terra cotta floors, scullery with wine fridge & ice maker, exercise room w doors to patio, mud room w reclaimed brick floors. French oak floors, oak plank ceilings, plaster walls, quartzite, marble, and gold leaf finishes. The stylish pool house w/sliders, pool and spa, and curated landscaping offer resort living at home. 88'x43' black Dutch barn is a versatile space with a guest suite, conditioned studio space, stalls, and stylish chicken coop. Grounds include a fruit orchard, kitchen garden, Hartley greenhouse, and multiple fenced lawns. Multiple options for expansion.
Location
State TN
County Davidson County
Rooms
Main Level Bedrooms 4
Interior
Interior Features Ceiling Fan(s), Smart Light(s), Storage, Walk-In Closet(s), Wet Bar
Heating Furnace, Natural Gas
Cooling Electric
Flooring Finished Wood, Other, Tile
Fireplaces Number 3
Fireplace Y
Appliance Dishwasher, Disposal, Grill, Ice Maker, Microwave, Refrigerator
Exterior
Exterior Feature Barn(s), Gas Grill, Smart Light(s), Irrigation System
Garage Spaces 3.0
Pool In Ground
View Y/N false
Roof Type Shake,Wood
Private Pool true
Building
Lot Description Rolling Slope
Story 1
Sewer Public Sewer
Water Public
Structure Type Brick
New Construction false
Schools
Elementary Schools Percy Priest Elementary
Middle Schools John Trotwood Moore Middle
High Schools Hillsboro Comp High School
Others
Senior Community false
Read Less

© 2025 Listings courtesy of RealTrac as distributed by MLS GRID. All Rights Reserved.




