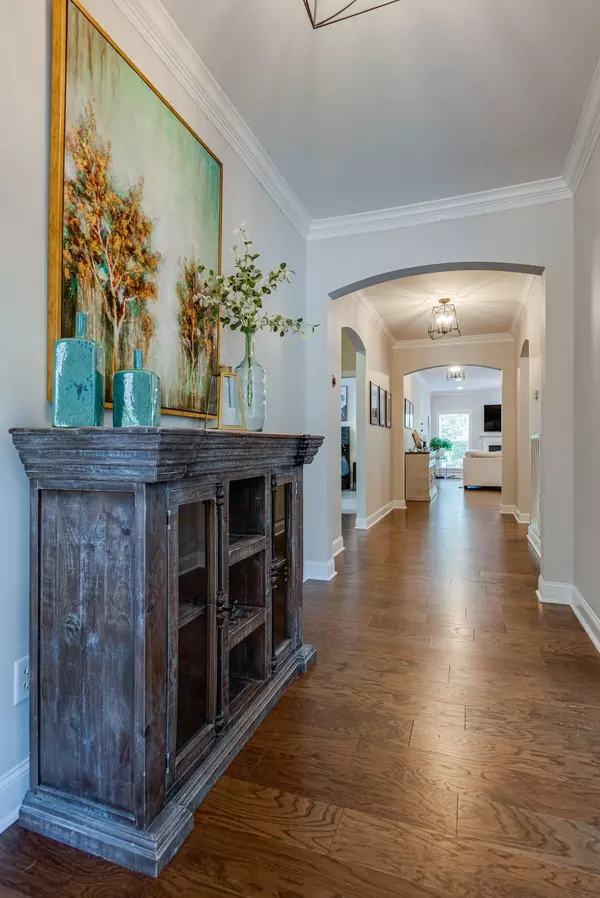For more information regarding the value of a property, please contact us for a free consultation.
7369 Riverfront Dr Nashville, TN 37221
Want to know what your home might be worth? Contact us for a FREE valuation!

Our team is ready to help you sell your home for the highest possible price ASAP
Key Details
Sold Price $849,900
Property Type Single Family Home
Sub Type Single Family Residence
Listing Status Sold
Purchase Type For Sale
Square Footage 4,315 sqft
Price per Sqft $196
Subdivision Riverwalk
MLS Listing ID 2577288
Sold Date 11/20/23
Bedrooms 4
Full Baths 3
HOA Fees $75/mo
HOA Y/N Yes
Year Built 2006
Annual Tax Amount $3,909
Lot Size 10,454 Sqft
Acres 0.24
Lot Dimensions 87 X 130
Property Description
Welcome to your dream home! This immaculate meticulously RENOVATED residence offers the perfect blend of modern luxury and classic charm. Located in the highly sought-after neighborhood of Riverwalk, this home is sure to impress with its many updated features and spacious layout. 3 Bedrooms, and an office on the MAIN floor. Brand new kitchen, features exquisite quartz countertops, lots of cabinet space, double ovens and cooktop. The large pantry provides ample storage space, making meal preparation a breeze. The primary bathroom has been thoughtfully renovated to create a spa-like retreat offering double vanities, a soaking tub and a spacious closet! The basement boasts 10' ceilings, a guest bedroom, 2 flex rooms and over 800sf in storage (not included in overall sf) The exterior of the property is equally impressive! Backyard is fully fenced in and private with its tree lined views making it perfect for outdoor activities and gatherings.
Location
State TN
County Davidson County
Rooms
Main Level Bedrooms 3
Interior
Interior Features Ceiling Fan(s), In-Law Floorplan, Smart Thermostat, Storage, Walk-In Closet(s), Wet Bar
Heating Central, Natural Gas
Cooling Central Air
Flooring Carpet, Finished Wood, Tile
Fireplaces Number 1
Fireplace Y
Appliance Dishwasher, Disposal, Microwave, Refrigerator
Exterior
Exterior Feature Garage Door Opener
Garage Spaces 3.0
View Y/N true
View Bluff
Roof Type Asphalt
Private Pool false
Building
Story 2
Sewer Public Sewer
Water Public
Structure Type Brick,Vinyl Siding
New Construction false
Schools
Elementary Schools Gower Elementary
Middle Schools H. G. Hill Middle
High Schools James Lawson High School
Others
HOA Fee Include Recreation Facilities
Senior Community false
Read Less

© 2025 Listings courtesy of RealTrac as distributed by MLS GRID. All Rights Reserved.




