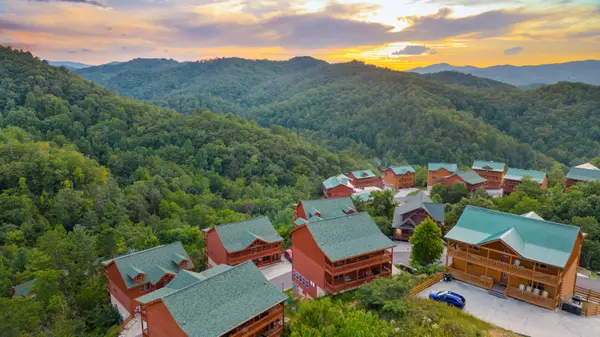For more information regarding the value of a property, please contact us for a free consultation.
2513 Laurel Point WAY Sevierville, TN 37862
Want to know what your home might be worth? Contact us for a FREE valuation!

Our team is ready to help you sell your home for the highest possible price ASAP
Key Details
Sold Price $1,325,000
Property Type Single Family Home
Sub Type Single Family Residence
Listing Status Sold
Purchase Type For Sale
Square Footage 4,440 sqft
Price per Sqft $298
Subdivision Smoky Mountain Ridge
MLS Listing ID 1380278
Sold Date 11/17/23
Bedrooms 6
Full Baths 6
Half Baths 2
HOA Fees $180/mo
Originating Board Greater Chattanooga REALTORS®
Year Built 2020
Lot Size 0.500 Acres
Acres 0.5
Property Description
Gorgeous cabin with breathtaking views, conveniently located just minutes from Pigeon Forge, Dollywood, and Parkway amenities. This 3-level home is a perfect short-term rental that generated more than $225,000 in gross income in 2021 and over $171,000 in 2022! This meticulous cabin boasts 6 bedrooms which all have their own private bathrooms. The first floor offers an open concept family room and kitchen, along with an indoor pool. The second floor includes a game room, theater room, and 2 bedrooms. The third floor has the remaining 4 bedrooms. The half bathrooms are strategically placed in the common areas of the cabin. Outside you will enjoy multiple decks on the front and back. The front decks provide amazing views of the mountains, while the back decks span the entire length of the home. All information is deemed reliable, but not guaranteed. Buyer to verify all information.
Location
State TN
County Sevier
Area 0.5
Rooms
Basement Crawl Space
Interior
Interior Features En Suite, Granite Counters, High Ceilings, Open Floorplan
Heating Central, Electric
Cooling Central Air, Electric
Flooring Tile
Fireplaces Number 1
Fireplaces Type Electric
Fireplace Yes
Appliance Washer, Refrigerator, Microwave, Free-Standing Electric Range, Dryer, Dishwasher
Heat Source Central, Electric
Laundry Laundry Room
Exterior
Parking Features Kitchen Level, Off Street
Garage Description Kitchen Level, Off Street
Pool Community
Utilities Available Cable Available, Electricity Available, Sewer Connected, Underground Utilities
View Mountain(s), Other
Roof Type Shingle
Porch Covered, Deck, Patio
Garage No
Building
Lot Description Level, Sloped
Faces From Pigeon Forge, take Parkway to 321 S for 6.5 miles, left onto Smoky Ridge Way for .5 miles, left on Boulder Way for .1 miles, right onto Mountain Ridge Way for .1 miles, right on Laurel Point Way for 250 feet.
Story Three Or More
Foundation Block
Water Public
Structure Type Log
Schools
Elementary Schools Pigeon Forge
Middle Schools Wearwood School
High Schools Pigeon Forge High
Others
Senior Community No
Tax ID 104j B 001.00
Security Features Smoke Detector(s)
Acceptable Financing Cash, Conventional, Owner May Carry
Listing Terms Cash, Conventional, Owner May Carry
Read Less




