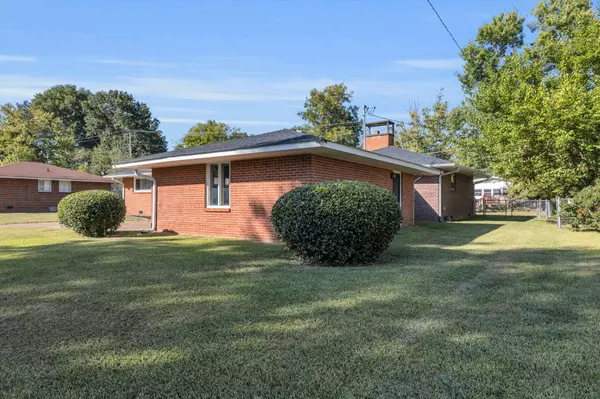For more information regarding the value of a property, please contact us for a free consultation.
4717 Fairwood LN Chattanooga, TN 37416
Want to know what your home might be worth? Contact us for a FREE valuation!

Our team is ready to help you sell your home for the highest possible price ASAP
Key Details
Sold Price $318,000
Property Type Single Family Home
Sub Type Single Family Residence
Listing Status Sold
Purchase Type For Sale
Square Footage 2,055 sqft
Price per Sqft $154
Subdivision Lake Hills
MLS Listing ID 1377864
Sold Date 11/20/23
Bedrooms 3
Full Baths 2
Half Baths 1
Originating Board Greater Chattanooga REALTORS®
Year Built 1957
Lot Size 0.310 Acres
Acres 0.31
Lot Dimensions 104X130
Property Description
One Level Living at it's Best! T This updated all brick 3 bedroom, 2.5 bath home is located just minutes to HWY 153, the VW and Amazon plants and Downtown Chattanooga. Some of the updates include new flooring, paint, updated bathrooms and kitchen and much more. Step inside to the living room. The dining room is perfect for entertaining. There is a nice sized family room with fireplace. The kitchen features stainless appliances, plenty of cabinet and counter space. The primary suite has a private updated bath and walk-in closet. There are 2 additional bedrooms, updated full bath, half bath and laundry room all on 1 level. The kids and pets will love to run and play in the large fenced in yard and there is a storage building for storing your lawn equipment. The 2 car garage has plenty of storage space. This won't last long, make your appointment for your private showing today.
Location
State TN
County Hamilton
Area 0.31
Rooms
Basement Crawl Space
Interior
Interior Features Eat-in Kitchen, Primary Downstairs, Separate Dining Room, Tub/shower Combo
Heating Central
Cooling Central Air, Electric
Flooring Vinyl
Fireplaces Number 1
Fireplaces Type Den, Family Room, Wood Burning
Fireplace Yes
Appliance Microwave, Free-Standing Electric Range, Electric Water Heater, Dishwasher
Heat Source Central
Laundry Electric Dryer Hookup, Gas Dryer Hookup, Laundry Room, Washer Hookup
Exterior
Garage Spaces 2.0
Garage Description Attached
Utilities Available Cable Available, Sewer Connected
Roof Type Shingle
Porch Deck, Patio
Total Parking Spaces 2
Garage Yes
Building
Lot Description Level, Split Possible
Faces HWY 58; R-ROCKY RIVER; L-FAIRWOOD
Story One
Foundation Brick/Mortar, Stone
Water Public
Structure Type Brick
Schools
Elementary Schools Hillcrest Elementary
Middle Schools Brown Middle
High Schools Central High School
Others
Senior Community No
Tax ID 129g H 031
Acceptable Financing Cash, Conventional, VA Loan
Listing Terms Cash, Conventional, VA Loan
Special Listing Condition Investor
Read Less




