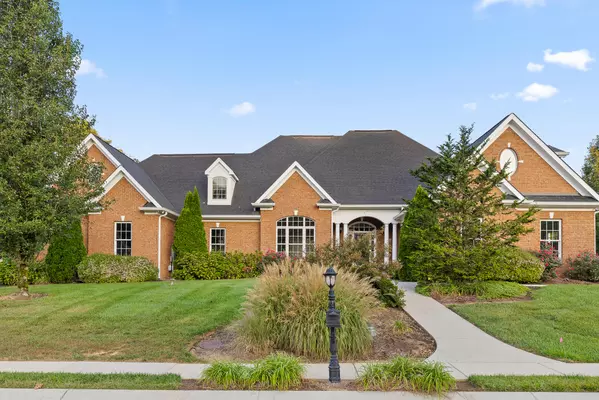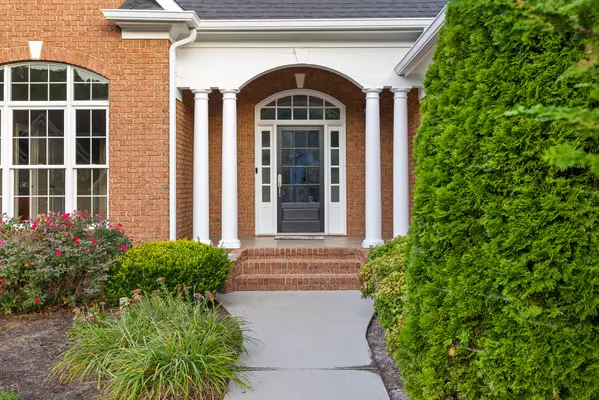For more information regarding the value of a property, please contact us for a free consultation.
10677 Barrow LN Apison, TN 37302
Want to know what your home might be worth? Contact us for a FREE valuation!

Our team is ready to help you sell your home for the highest possible price ASAP
Key Details
Sold Price $750,000
Property Type Single Family Home
Sub Type Single Family Residence
Listing Status Sold
Purchase Type For Sale
Square Footage 3,471 sqft
Price per Sqft $216
Subdivision Hawks Landing
MLS Listing ID 1383163
Sold Date 11/21/23
Bedrooms 4
Full Baths 3
Half Baths 1
HOA Fees $54/ann
Originating Board Greater Chattanooga REALTORS®
Year Built 2009
Lot Size 0.890 Acres
Acres 0.89
Lot Dimensions 210.74X184.91
Property Description
Welcome to this stunning ALL brick home located on a corner lot in the desirable Hawks Landing subdivision. Built in 2009, this custom floor plan features FOUR total garages with two separate driveways for plenty of parking and accessibility. The moment you step inside, you'll be greeted with a warm and inviting atmosphere that will make you feel right at home.
The interior of this magnificent home features a grand living room with a cozy fireplace, perfect for entertaining guests or spending quality time with family. The gourmet kitchen is a chef's dream, complete with stainless steel appliances, granite countertops, and ample cabinet space. The home also features four generously sized bedrooms, including a luxurious master suite with a spa-like bathroom.
The exterior of the home is just as impressive, with a beautifully landscaped yard that's perfect for outdoor gatherings and relaxation. The 4 car garage offers plenty of space for vehicles and storage, making it the perfect home for car enthusiasts or those who need extra space for their hobbies.
Don't miss out on the opportunity to make this stunning home yours. Schedule a showing today and experience the beauty and luxury for yourself!
Location
State TN
County Hamilton
Area 0.89
Rooms
Basement Crawl Space
Interior
Interior Features Breakfast Nook, Granite Counters, Pantry, Primary Downstairs, Separate Dining Room, Separate Shower, Walk-In Closet(s)
Heating Central, Natural Gas
Cooling Central Air, Multi Units
Flooring Hardwood, Tile
Fireplaces Number 1
Fireplaces Type Gas Log, Living Room
Fireplace Yes
Window Features Insulated Windows
Appliance Tankless Water Heater, Gas Range, Disposal, Dishwasher
Heat Source Central, Natural Gas
Laundry Electric Dryer Hookup, Gas Dryer Hookup, Laundry Room, Washer Hookup
Exterior
Parking Features Garage Faces Side, Kitchen Level
Garage Description Attached, Garage Faces Side, Kitchen Level
Pool Community
Community Features Sidewalks
Utilities Available Cable Available, Electricity Available, Sewer Connected, Underground Utilities
Roof Type Shingle
Porch Deck, Patio
Garage No
Building
Lot Description Corner Lot, Level, Split Possible, Sprinklers In Front, Sprinklers In Rear
Faces East on East Brainerd Rd. Cross over Ooltewah Ringgold Rd and continue approximately 3.4 miles, turn left onto Hawks Creek Dr. Home is on the left, sign in yard.
Story Two
Foundation Block
Water Public
Structure Type Brick
Schools
Elementary Schools Apison Elementary
Middle Schools East Hamilton
High Schools East Hamilton
Others
Senior Community No
Tax ID 161o C 007
Acceptable Financing Cash, Conventional, Owner May Carry
Listing Terms Cash, Conventional, Owner May Carry
Read Less




