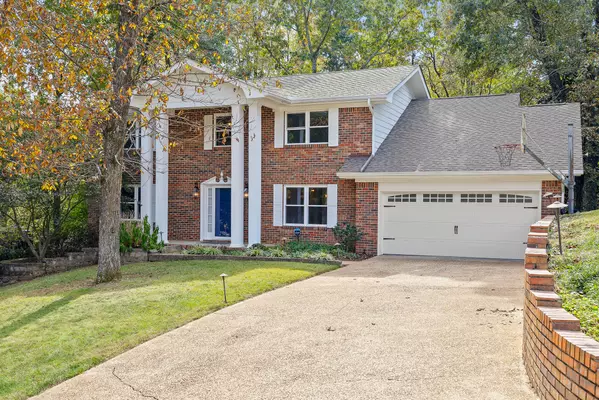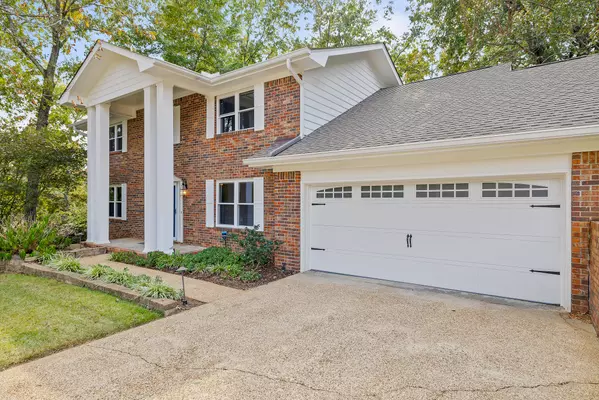For more information regarding the value of a property, please contact us for a free consultation.
6742 Moss Lake DR Hixson, TN 37343
Want to know what your home might be worth? Contact us for a FREE valuation!

Our team is ready to help you sell your home for the highest possible price ASAP
Key Details
Sold Price $385,000
Property Type Single Family Home
Sub Type Single Family Residence
Listing Status Sold
Purchase Type For Sale
Square Footage 2,443 sqft
Price per Sqft $157
Subdivision Ridge Lake North
MLS Listing ID 1381592
Sold Date 11/20/23
Bedrooms 4
Full Baths 2
Half Baths 1
Originating Board Greater Chattanooga REALTORS®
Year Built 1976
Lot Size 0.310 Acres
Acres 0.31
Lot Dimensions 100X150
Property Description
Basement. Big Ridge. Four Bedrooms. Updates Throughout. This true, four bedroom home has everything you've been needing in the perfect home for your family. Enjoy the serene Big Ridge setting with mature trees and an incredible yard full of custom pavers, stone, and landscaping. The interior of the home has been elegantly updated creating an open concept living space with new wood floors and fresh paint. The gourmet, custom kitchen offers upgraded granite counters, stainless appliances, and a newly installed backsplash. The upstairs has four large bedrooms, additional bonus space, and new carpet. The basement is partially finished and currently set up as an operational gym space. This is the home you've been dreaming of for your family. Open House Sunday!
Location
State TN
County Hamilton
Area 0.31
Rooms
Basement Crawl Space, Finished, Partial
Interior
Interior Features Breakfast Nook, Breakfast Room, Eat-in Kitchen, En Suite, Granite Counters, Open Floorplan, Pantry, Separate Dining Room, Walk-In Closet(s)
Heating Central, Natural Gas
Cooling Central Air, Electric
Flooring Carpet, Hardwood, Tile
Fireplaces Number 1
Fireplaces Type Gas Log, Living Room
Fireplace Yes
Window Features Vinyl Frames
Appliance Refrigerator, Microwave, Gas Water Heater, Free-Standing Gas Range, Dishwasher
Heat Source Central, Natural Gas
Laundry Electric Dryer Hookup, Gas Dryer Hookup, Laundry Room, Washer Hookup
Exterior
Parking Features Garage Door Opener, Garage Faces Front, Kitchen Level, Off Street
Garage Spaces 2.0
Garage Description Attached, Garage Door Opener, Garage Faces Front, Kitchen Level, Off Street
Utilities Available Cable Available, Electricity Available, Sewer Connected
Roof Type Shingle
Porch Deck, Patio, Porch, Porch - Covered
Total Parking Spaces 2
Garage Yes
Building
Lot Description Gentle Sloping, Sprinklers In Front, Sprinklers In Rear, Wooded
Faces Hwy 153 N - Right on Hamill Road - Left of Fairview - Right on Big Ridge Road - Right on Ridge Lake Road - Right on Lakemont Drive - Left on Moss Lake Drive - House on Right.
Story Two
Foundation Block
Water Public
Structure Type Brick,Other
Schools
Elementary Schools Big Ridge Elementary
Middle Schools Hixson Middle
High Schools Hixson High
Others
Senior Community No
Tax ID 101o A 018
Security Features Smoke Detector(s)
Acceptable Financing Cash, Conventional, FHA, VA Loan, Owner May Carry
Listing Terms Cash, Conventional, FHA, VA Loan, Owner May Carry
Read Less




