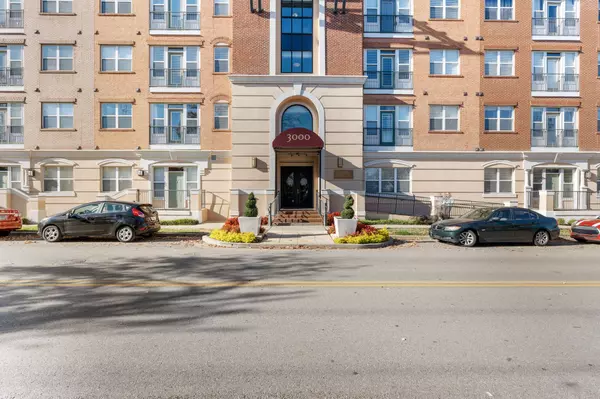For more information regarding the value of a property, please contact us for a free consultation.
3000 Vanderbilt Pl #420 Nashville, TN 37212
Want to know what your home might be worth? Contact us for a FREE valuation!

Our team is ready to help you sell your home for the highest possible price ASAP
Key Details
Sold Price $575,000
Property Type Single Family Home
Sub Type High Rise
Listing Status Sold
Purchase Type For Sale
Square Footage 1,202 sqft
Price per Sqft $478
Subdivision Bristol West End
MLS Listing ID 2588156
Sold Date 11/22/23
Bedrooms 2
Full Baths 2
HOA Fees $518/mo
HOA Y/N Yes
Year Built 2007
Annual Tax Amount $3,727
Lot Size 1,306 Sqft
Acres 0.03
Property Description
Spacious Bristol West End condo ideally located within walking distance to Vanderbilt campus and medical center, Centennial Park, local restaurants, shopping and all the other luxuries West End has to offer. This unit boasts a top floor location with an oversized covered patio overlooking the swimming pool. Kitchen has been upgraded with high end Fisher & Paykel appliances for the chef in your family. Contemporary styling with tons of natural light, custom closets, granite countertops, large storage unit, and two assigned parking spaces located in the gated parking garage. The building itself offers secure access-controlled entry, fitness center, pool, clubroom with free wi-fi, business center, indoor doggie room and onsite management. 2018 washer and dryer convey. Long-term rental eligible. Perfect setup for roommates. Furnishings are negotiable for a quick move-in. Ideal 2nd home with a lock and leave lifestyle.
Location
State TN
County Davidson County
Rooms
Main Level Bedrooms 2
Interior
Interior Features Ceiling Fan(s), Extra Closets, Storage, Walk-In Closet(s)
Heating Electric, Heat Pump
Cooling Central Air, Electric
Flooring Carpet, Finished Wood, Tile
Fireplace N
Exterior
Garage Spaces 2.0
Pool In Ground
View Y/N false
Private Pool true
Building
Story 1
Sewer Public Sewer
Water Public
Structure Type Brick
New Construction false
Schools
Elementary Schools Eakin Elementary
Middle Schools West End Middle School
High Schools Hillsboro Comp High School
Others
HOA Fee Include Maintenance Grounds,Recreation Facilities,Trash,Water
Senior Community false
Read Less

© 2025 Listings courtesy of RealTrac as distributed by MLS GRID. All Rights Reserved.




