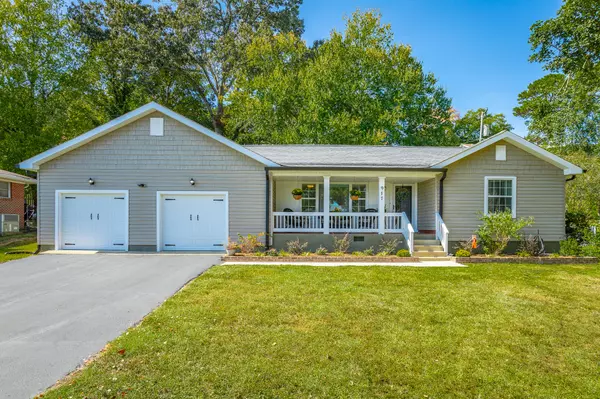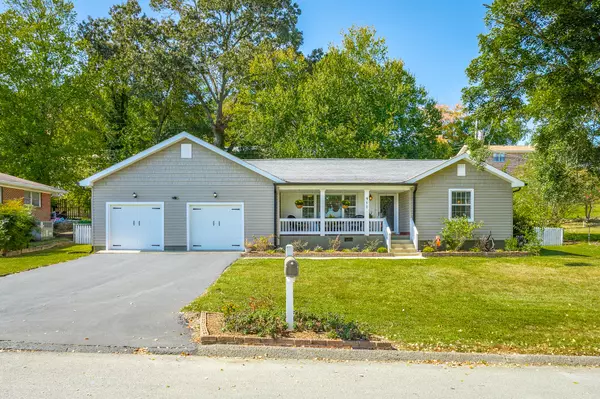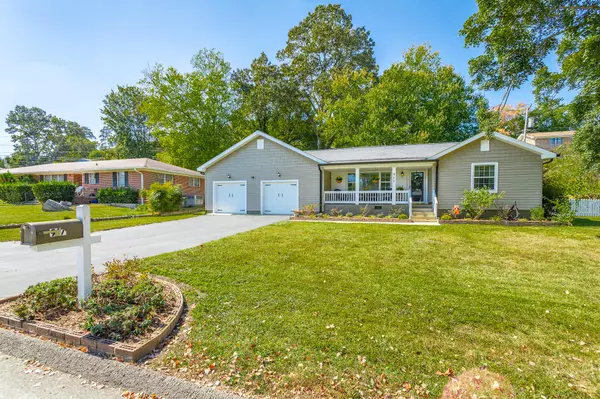For more information regarding the value of a property, please contact us for a free consultation.
917 Belvoir Hills DR Chattanooga, TN 37412
Want to know what your home might be worth? Contact us for a FREE valuation!

Our team is ready to help you sell your home for the highest possible price ASAP
Key Details
Sold Price $320,000
Property Type Single Family Home
Sub Type Single Family Residence
Listing Status Sold
Purchase Type For Sale
Square Footage 1,418 sqft
Price per Sqft $225
Subdivision Belvoir Hills Ests
MLS Listing ID 1380641
Sold Date 11/28/23
Bedrooms 3
Full Baths 2
Originating Board Greater Chattanooga REALTORS®
Year Built 1960
Lot Size 10,890 Sqft
Acres 0.25
Lot Dimensions 100X110
Property Description
Welcome to Belvoir Hills, where convenience and charm are on full display! Situated on a level lot in the calm and desirable Belvoir Hills, this meticulously maintained rancher immediately feels like home. Upon arrival you will be greeted by the lovely covered front porch primed for a crisp autumn morning. Enter the spacious living room as the hardwood floors gleam from the expansive natural light. The bright, oversized kitchen offers great cabinet storage and cooking prep-space. Adjacent to the open kitchen is a dining area spacious enough for a full-sized table. Stroll back through the main living area to the alternative wing of the home housing 3 bedrooms, all with hardwood floors and 2 bathrooms. The master bedroom provides a bright and fully remodeled ensuite bathroom. The fully remodeled hall bathroom is welcoming for guests with tub-surrounded white subway wall tiles and beautiful shiplap walls. Two additional bedrooms are available for guest-rooms, flex-space, or home office.
Don't forget the great 2-car garage equipped with expansive shelving for storage or a workshop.
Venture out back through the separate laundry room to the lovely backyard. The freshly painted back deck is primed for grilling, entertaining, or simply soaking in the fall breeze. Already fenced, this property is pet ready! Many updates have been completed, with some of the most notable being: new HVAC system (2018); full bathroom (2) remodel & plumbing improvements (2019); new 6'' gutters (2021); seal-coated driveway & new front garden beds (9/2023).
Only mere minutes from I-24 / I-75, and the rapidly expanding East Ridge community, convenience to most parts of Hamilton County is unmatched. You will be amazed by the quality of this home. Don't delay, schedule your private viewing today. All information provided is deemed accurate but not guaranteed. Buyer to verify any information deemed necessary.
Location
State TN
County Hamilton
Area 0.25
Rooms
Basement Crawl Space
Interior
Interior Features Breakfast Room, En Suite, Granite Counters, High Ceilings, Open Floorplan, Primary Downstairs, Separate Shower, Tub/shower Combo
Heating Central, Electric
Cooling Central Air, Electric
Flooring Hardwood, Tile
Equipment Dehumidifier
Fireplace No
Window Features Aluminum Frames
Appliance Washer, Refrigerator, Microwave, Free-Standing Electric Range, Electric Water Heater, Dryer, Disposal, Dishwasher
Heat Source Central, Electric
Laundry Electric Dryer Hookup, Gas Dryer Hookup, Laundry Room, Washer Hookup
Exterior
Parking Features Garage Door Opener, Garage Faces Front, Kitchen Level, Off Street
Garage Spaces 2.0
Garage Description Attached, Garage Door Opener, Garage Faces Front, Kitchen Level, Off Street
Utilities Available Cable Available, Electricity Available, Phone Available, Sewer Connected
Roof Type Asphalt,Shingle
Porch Deck, Patio, Porch, Porch - Covered
Total Parking Spaces 2
Garage Yes
Building
Lot Description Level, Split Possible
Faces I-24 west to Belvoir / Germantown exit > merge onto N Terrace left on Belvoir, right on Belvoir Circle, right on Fountain Ave, left on Belvoir Hills. Home located at 917 Belvoir Hills Dr
Story One
Foundation Block
Water Public
Structure Type Vinyl Siding,Other
Schools
Elementary Schools East Ridge Elementary
Middle Schools East Ridge Middle
High Schools East Ridge High
Others
Senior Community No
Tax ID 169a B 011
Security Features Security System,Smoke Detector(s)
Acceptable Financing Cash, Conventional, FHA, VA Loan, Owner May Carry
Listing Terms Cash, Conventional, FHA, VA Loan, Owner May Carry
Read Less




