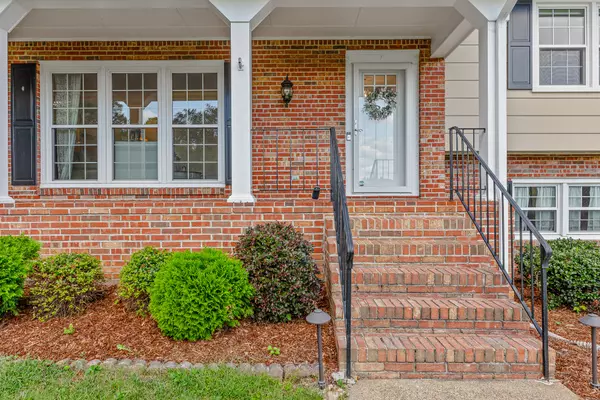For more information regarding the value of a property, please contact us for a free consultation.
1701 Estrellita CIR Chattanooga, TN 37421
Want to know what your home might be worth? Contact us for a FREE valuation!

Our team is ready to help you sell your home for the highest possible price ASAP
Key Details
Sold Price $450,000
Property Type Single Family Home
Sub Type Single Family Residence
Listing Status Sold
Purchase Type For Sale
Square Footage 3,013 sqft
Price per Sqft $149
Subdivision Bella Vista Acres
MLS Listing ID 1379927
Sold Date 11/28/23
Bedrooms 4
Full Baths 2
Half Baths 1
Originating Board Greater Chattanooga REALTORS®
Year Built 1968
Lot Size 1.020 Acres
Acres 1.02
Lot Dimensions 60X210.8
Property Description
Welcome to this serene 1.02-acre wooded lot, conveniently located near the thriving Hamilton Place and East Brainerd areas. This exquisite residence boasts scenic views of White Oak Mountain, offering a tranquil retreat from the hustle and bustle of everyday life. Stepping inside, you'll notice the care and attention to detail poured into this home. Recent updates include a new water heater and roof (installed in 2023), with new windows and flooring, ensuring a move-in with peace of mind and modern comfort for years to come. The spacious living room is bathed in natural light, creating an inviting warmth. Gather with loved ones or guests around the all-brick fireplace in the Great Room, which opens into the eat-in kitchen for easy entertaining. One of the standout features of this home is the all-season sunroom, providing a versatile space to soak in those quiet mornings. The basement offers endless possibilities, serving as a game room, additional hangout space, or even a home office - tailor it to suit your unique needs and lifestyle. Don't miss your opportunity to own this thoughtfully updated home. Schedule your tour today!
Location
State TN
County Hamilton
Area 1.02
Rooms
Basement Finished
Interior
Interior Features Eat-in Kitchen, En Suite, Granite Counters, Open Floorplan, Primary Downstairs, Separate Dining Room, Tub/shower Combo
Heating Central, Electric
Cooling Central Air, Electric
Flooring Carpet, Hardwood, Tile
Fireplaces Number 2
Fireplaces Type Den, Family Room, Great Room
Fireplace Yes
Window Features Vinyl Frames
Appliance Wall Oven, Refrigerator, Free-Standing Electric Range, Electric Water Heater, Dishwasher
Heat Source Central, Electric
Laundry Electric Dryer Hookup, Gas Dryer Hookup, Laundry Room, Washer Hookup
Exterior
Parking Features Garage Door Opener
Garage Spaces 2.0
Garage Description Attached, Garage Door Opener
Community Features None
Utilities Available Electricity Available, Phone Available, Sewer Connected
View Mountain(s), Other
Roof Type Shingle
Porch Porch, Porch - Covered
Total Parking Spaces 2
Garage Yes
Building
Lot Description Cul-De-Sac, Level, Sprinklers In Front, Sprinklers In Rear
Faces North I-75, right East Brainerd Rd, Left on Concord Rd. Right on Palermo Dr. Right on Skyline Dr. Right on Estrellita Cir.
Story One, One and One Half
Foundation Brick/Mortar, Stone
Water Public
Structure Type Brick,Other
Schools
Elementary Schools East Brainerd Elementary
Middle Schools Ooltewah Middle
High Schools Ooltewah
Others
Senior Community No
Tax ID 158d B 010
Acceptable Financing Cash, Conventional, FHA, VA Loan, Owner May Carry
Listing Terms Cash, Conventional, FHA, VA Loan, Owner May Carry
Read Less




