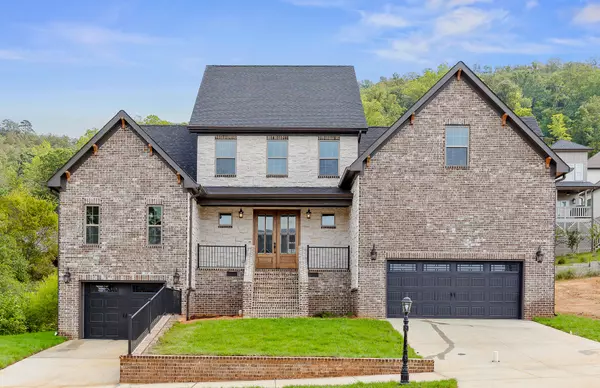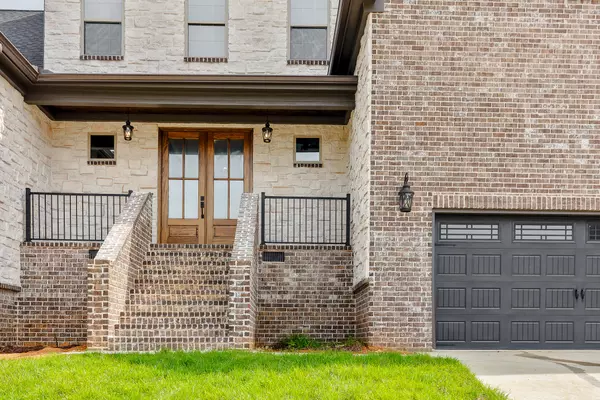For more information regarding the value of a property, please contact us for a free consultation.
9736 Trestle CIR Ooltewah, TN 37363
Want to know what your home might be worth? Contact us for a FREE valuation!

Our team is ready to help you sell your home for the highest possible price ASAP
Key Details
Sold Price $850,000
Property Type Single Family Home
Sub Type Single Family Residence
Listing Status Sold
Purchase Type For Sale
Square Footage 4,000 sqft
Price per Sqft $212
Subdivision Barnsley Park
MLS Listing ID 1380224
Sold Date 11/30/23
Bedrooms 6
Full Baths 4
HOA Fees $54/ann
Originating Board Greater Chattanooga REALTORS®
Year Built 2023
Lot Size 0.350 Acres
Acres 0.35
Lot Dimensions 124x120x142x87x40
Property Description
**HOME IS UNDER CONTRACT WITH 24 HOUR FIRST RIGHT OF REFUSAL. HOME HAD APPRAISED. TITLE WORK HAS BEEN COMPLETED. REPAIRS HAVE BEEN MADE**
Welcome to this exquisite 6-bedroom, 4-bathroom masterpiece in Barnsley Park Subdivision of Ooltewah, Tennessee. Nestled on a generous .35-acre lot, this brand-new construction boasts 4,000 square feet of pure elegance.
As you approach, you'll immediately appreciate the 3-car garage, with a single-car space in the basement and a spacious 2-car garage on the main floor, offering ample room for your vehicles and storage needs.
Inside, the home unfolds into a captivating open-concept design, highlighted by a stunning kitchen featuring custom cabinets and a sleek built-in range hood. The kitchen is adorned with Samsung's latest line of appliances, adding both style and functionality to your culinary adventures.
The first floor is graced with European White Oak engineered hardwood flooring that extends into the second bedroom, creating a seamless flow throughout the main living spaces.
The master bedroom is a sanctuary in itself, offering generous proportions and a master bathroom that exudes luxury. Indulge in relaxation with a free-standing tub and a soothing rain shower, while a contrast wall in the bedroom adds a touch of modern sophistication.
Convenience is key with the laundry room and mudroom located on the first floor, complete with coat hangers and a pantry to keep your daily routines organized and efficient.
Upstairs, you'll discover four more spacious bedrooms, each thoughtfully designed to provide ample closet space and comfortable living areas. Two additional full bathrooms on this level ensure convenience and privacy for all occupants. This Ooltewah gem sits on a mostly flat and slightly sloping lot, providing both easy access and scenic views. With its impeccable design, quality finishes, and prime location, this real estate listing is a rare opportunity to experience refined living in one of Tennessee's most sought-after communities. Welcome home to luxury, space, and elegance in Ooltewah.
Location
State TN
County Hamilton
Area 0.35
Rooms
Basement Crawl Space
Interior
Interior Features Connected Shared Bathroom, Eat-in Kitchen, High Ceilings, Open Floorplan, Pantry, Plumbed, Primary Downstairs, Separate Shower, Soaking Tub, Tub/shower Combo, Walk-In Closet(s)
Heating Central, Electric, Natural Gas
Cooling Central Air, Electric, Multi Units
Flooring Carpet, Tile
Fireplaces Number 1
Fireplaces Type Gas Log, Living Room
Fireplace Yes
Window Features Insulated Windows,Vinyl Frames
Appliance Tankless Water Heater, Gas Water Heater, Free-Standing Gas Range, Disposal, Dishwasher
Heat Source Central, Electric, Natural Gas
Laundry Electric Dryer Hookup, Gas Dryer Hookup, Laundry Room, Washer Hookup
Exterior
Parking Features Basement, Garage Door Opener, Garage Faces Front, Kitchen Level
Garage Spaces 3.0
Garage Description Attached, Basement, Garage Door Opener, Garage Faces Front, Kitchen Level
Utilities Available Cable Available, Electricity Available, Sewer Connected, Underground Utilities
Roof Type Shingle
Porch Covered, Deck, Patio, Porch, Porch - Covered
Total Parking Spaces 3
Garage Yes
Building
Lot Description Gentle Sloping, Level, Split Possible, Sprinklers In Front, Sprinklers In Rear
Faces From downtown take i-24 E, take exit 185B on the left towards Knoxville, take exit 9 onto SR-317 East toward Collegedale, turn right onto volkswagen Dr towards apison pike, turn right onto ooltewah-ringgold, turn left onto barnsley park way, turn right onto barnsley loop, take a right towards Trestle cir and home is at the stop sign to the left.
Story Two
Foundation Block
Water Public
Structure Type Brick,Fiber Cement,Stone
Schools
Elementary Schools Wolftever Creek Elementary
Middle Schools Ooltewah Middle
High Schools Ooltewah
Others
Senior Community No
Tax ID 150d H 003
Security Features Smoke Detector(s)
Acceptable Financing Cash, Conventional, FHA, VA Loan
Listing Terms Cash, Conventional, FHA, VA Loan
Read Less




