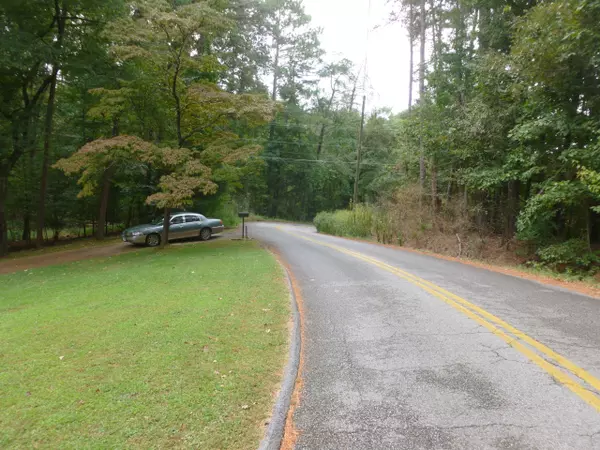For more information regarding the value of a property, please contact us for a free consultation.
1922 Wisteria DR Hixson, TN 37343
Want to know what your home might be worth? Contact us for a FREE valuation!

Our team is ready to help you sell your home for the highest possible price ASAP
Key Details
Sold Price $515,000
Property Type Single Family Home
Sub Type Single Family Residence
Listing Status Sold
Purchase Type For Sale
Square Footage 3,412 sqft
Price per Sqft $150
Subdivision Fairview Addn
MLS Listing ID 1379792
Sold Date 11/20/23
Style Contemporary
Bedrooms 4
Full Baths 3
Originating Board Greater Chattanooga REALTORS®
Year Built 1964
Lot Size 1.700 Acres
Acres 1.7
Lot Dimensions 292 X 321 X 213 X 247
Property Description
CUSTOM BUILT ONE OWNER CONTEMPORARY 16 SIDED HOME WITH A HUGE MOUNTAIN STONE CIRCULAR FIREPLACE IN THE CENTER WITH BUTLER'S PANTRY / WET BAR DESIGNED ROOM IN THE CENTER. THE MAIN LEVEL HAS 4 BEDROOMS, MULTI-SIDED CIRCULAR LIVING ROOM / DINING ROOM / DEN / KITCHEN. LOWER LEVEL HAS A FULL BATH, REC ROOM, WORKSHOP, AND LOTS OF STORAGE PLUS A 2 CAR GARAGE. THIS FINE HOME HAS ORIGINAL PELLA WINDOWS AND DOORS ALL ON 1.7 ACRES AND PART OF THE WISTERIA COMMUNITY LAKE LOT. LISTING AGENT HAS LAKE LOT ACCESS KEY. SELLER ESTATE CLOSING AT 1ST TITLE INSURANCE CO.
Location
State TN
County Hamilton
Area 1.7
Rooms
Basement Finished, Partial, Unfinished
Interior
Interior Features Cathedral Ceiling(s), Connected Shared Bathroom, Eat-in Kitchen, Granite Counters, High Ceilings, Open Floorplan, Pantry, Primary Downstairs, Tub/shower Combo
Heating Central, Natural Gas
Cooling Central Air, Electric, Multi Units
Flooring Carpet, Tile
Fireplaces Number 1
Fireplaces Type Living Room, Wood Burning
Fireplace Yes
Window Features Insulated Windows,Wood Frames
Appliance Wall Oven, Electric Water Heater, Electric Range, Double Oven, Dishwasher, Convection Oven
Heat Source Central, Natural Gas
Laundry Electric Dryer Hookup, Gas Dryer Hookup, Laundry Room, Washer Hookup
Exterior
Exterior Feature Dock
Parking Features Basement, Garage Door Opener, Garage Faces Side
Garage Spaces 2.0
Garage Description Basement, Garage Door Opener, Garage Faces Side
Utilities Available Cable Available, Electricity Available, Phone Available, Sewer Connected
Roof Type Rolled/Hot Mop
Porch Covered, Deck, Patio
Total Parking Spaces 2
Garage Yes
Building
Lot Description Gentle Sloping, Split Possible, Wooded, Other
Faces NORTH ON HIXSON PIKE, RT ON BIG RIDGE RD., CROSS OVER FAIRVIEW TO BOTTOM OF HILL, BEAR RT., LT ON WISTERIA DR.
Story One
Foundation Block, Brick/Mortar, Stone
Water Public
Architectural Style Contemporary
Structure Type Brick,Stone,Other
Schools
Elementary Schools Big Ridge Elementary
Middle Schools Hixson Middle
High Schools Hixson High
Others
Senior Community No
Tax ID 111b B 010
Security Features Smoke Detector(s)
Acceptable Financing Cash, Conventional
Listing Terms Cash, Conventional
Special Listing Condition Trust
Read Less




