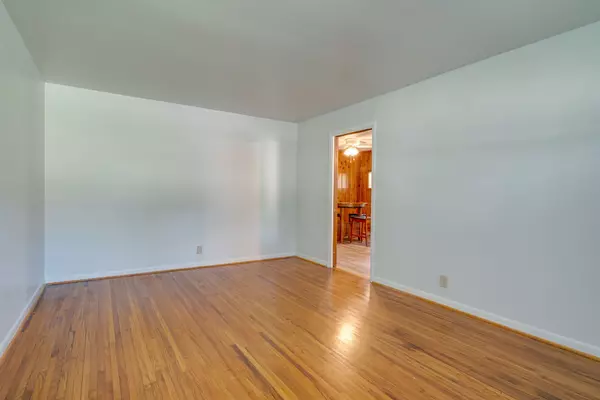For more information regarding the value of a property, please contact us for a free consultation.
3212 Crislynndale Dr Nashville, TN 37207
Want to know what your home might be worth? Contact us for a FREE valuation!

Our team is ready to help you sell your home for the highest possible price ASAP
Key Details
Sold Price $290,000
Property Type Single Family Home
Sub Type Single Family Residence
Listing Status Sold
Purchase Type For Sale
Square Footage 1,485 sqft
Price per Sqft $195
Subdivision Parkwood Estates
MLS Listing ID 2566079
Sold Date 12/01/23
Bedrooms 3
Full Baths 1
Half Baths 1
HOA Y/N No
Year Built 1962
Annual Tax Amount $1,646
Lot Size 0.290 Acres
Acres 0.29
Lot Dimensions 81 X 157
Property Description
Introducing this charming one level home nestled in Parkwood Estates. This well maintained home offers comfort and is perfect for family and entertaining. Home features three bedrooms, one and a half baths, family room that provides ample space, open concept kitchen and dinning area with natural light and a spacious backyard for family and friends to enjoy. All kitchen appliances and shed remains with the home! With it is prime location you will enjoy easy access to parks, schools, and all that vibrant Nashville has to offer, do not miss out on an opportunity to make this lovely home your property! Schedule a showing today!
Location
State TN
County Davidson County
Rooms
Main Level Bedrooms 3
Interior
Interior Features Ceiling Fan(s), Extra Closets, Primary Bedroom Main Floor
Heating Central
Cooling Central Air
Flooring Carpet, Finished Wood, Tile
Fireplace N
Appliance Dishwasher, Refrigerator
Exterior
Exterior Feature Storage
Utilities Available Water Available
View Y/N false
Roof Type Shingle
Private Pool false
Building
Lot Description Level
Story 1
Sewer Public Sewer
Water Public
Structure Type Brick,Vinyl Siding
New Construction false
Schools
Elementary Schools Chadwell Elementary
Middle Schools Jere Baxter Middle
High Schools Maplewood Comp High School
Others
Senior Community false
Read Less

© 2025 Listings courtesy of RealTrac as distributed by MLS GRID. All Rights Reserved.




