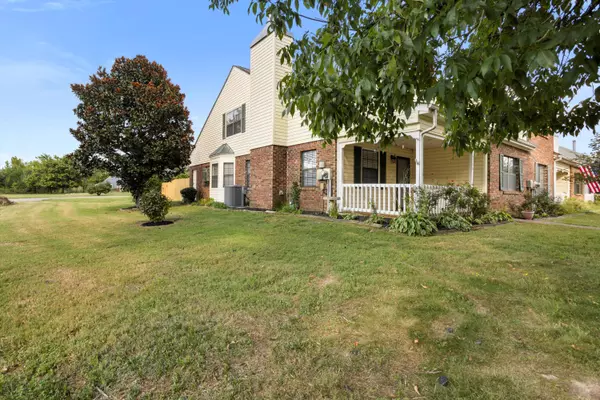For more information regarding the value of a property, please contact us for a free consultation.
6599 Hickory Meadow DR Chattanooga, TN 37421
Want to know what your home might be worth? Contact us for a FREE valuation!

Our team is ready to help you sell your home for the highest possible price ASAP
Key Details
Sold Price $278,550
Property Type Single Family Home
Sub Type Single Family Residence
Listing Status Sold
Purchase Type For Sale
Square Footage 1,876 sqft
Price per Sqft $148
Subdivision Hickory Creek Townhomes
MLS Listing ID 1378827
Sold Date 11/30/23
Bedrooms 3
Full Baths 3
HOA Fees $20/ann
Originating Board Greater Chattanooga REALTORS®
Year Built 1989
Lot Size 4,791 Sqft
Acres 0.11
Lot Dimensions 65.21X196.52
Property Description
AWESOME DEAL!! SELLER WILL REPLACE THE ROOF! This Townhome sits on a spacious corner lot with a covered front porch, a wonderful space to meet neighbors, relax, and embrace the sense of community. The thoughtfully designed layout includes 3 spacious bedrooms, each with its own dedicated full bathroom, ensuring privacy and ease for all occupants. An eat-in kitchen is a convenient feature, allowing for casual dining and a cozy gathering space for family meals. The inclusion of a sunroom adds another dimension to the living space, potentially providing a cozy spot to relax and enjoy natural light. The fenced back yard is a nice touch, as it offers space for outdoor activities and potential landscaping. Hickory Creek subdivision offers amenities such as the pool, club house, and tennis court which enhance the overall lifestyle, providing recreational options for residents. Don't wait too long... schedule your private showing. This home is conveniently located to Hospitals, Hamilton Mall area, and I-75.
Location
State TN
County Hamilton
Area 0.11
Rooms
Basement None
Interior
Interior Features Cathedral Ceiling(s), Eat-in Kitchen, Primary Downstairs, Separate Dining Room, Separate Shower, Split Bedrooms, Tub/shower Combo, Walk-In Closet(s)
Heating Natural Gas
Cooling Central Air, Electric
Flooring Carpet
Fireplaces Type Gas Log, Great Room
Equipment Intercom
Fireplace Yes
Window Features Insulated Windows,Skylight(s)
Appliance Washer, Refrigerator, Gas Water Heater, Free-Standing Electric Range, Dishwasher
Heat Source Natural Gas
Laundry Electric Dryer Hookup, Gas Dryer Hookup, Laundry Room, Washer Hookup
Exterior
Parking Features Kitchen Level, Off Street
Garage Description Kitchen Level, Off Street
Pool Community
Community Features Tennis Court(s)
Utilities Available Cable Available, Electricity Available, Phone Available, Sewer Connected, Underground Utilities
Roof Type Shingle
Porch Porch, Porch - Covered
Garage No
Building
Lot Description Corner Lot, Level, Split Possible
Faces Shallowford Road - North on Hickory Valley Road - Left into Hickory Creek Townhomes - Left on Hickory Brook Road - Townhome on Right.
Story One
Foundation Slab
Water Public
Structure Type Brick,Vinyl Siding
Schools
Elementary Schools Bess T. Shepherd Elementary
Middle Schools Tyner Middle Academy
High Schools Tyner Academy
Others
Senior Community No
Tax ID 138m A 003.05
Security Features Smoke Detector(s)
Acceptable Financing Cash, Conventional, FHA, Owner May Carry
Listing Terms Cash, Conventional, FHA, Owner May Carry
Read Less




