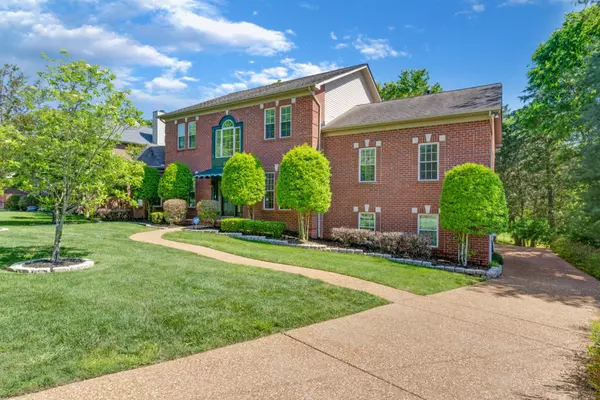For more information regarding the value of a property, please contact us for a free consultation.
1302 Queensland Way Mount Juliet, TN 37122
Want to know what your home might be worth? Contact us for a FREE valuation!

Our team is ready to help you sell your home for the highest possible price ASAP
Key Details
Sold Price $621,500
Property Type Single Family Home
Sub Type Single Family Residence
Listing Status Sold
Purchase Type For Sale
Square Footage 3,425 sqft
Price per Sqft $181
Subdivision Willoughby Station
MLS Listing ID 2583841
Sold Date 12/03/23
Bedrooms 4
Full Baths 3
Half Baths 1
HOA Fees $35/ann
HOA Y/N Yes
Year Built 1989
Annual Tax Amount $2,466
Lot Size 0.330 Acres
Acres 0.33
Lot Dimensions 130X109
Property Description
Wonderful floorplan in sought after Willoughby Station. Solid hardwood floors just refinished - stunning! Primary suite on main level w/double walk-in closets, huge bonus room mid-level in the home, rear entry garage w/extra depth, mature landscaping and trees, central vac, gourmet kitchen with gas cooktop and double ovens (one is convection/microwave), stainless steel appliances including refrig stay, washer and dryer stay walking distance to community pools, tennis & playground. Fresh paint in bonus room and interior closets. Spare BR upstairs with private bath and 2 more BRs with hall full bath. Always a pet free home, Quick close and possession if needed!
Location
State TN
County Wilson County
Rooms
Main Level Bedrooms 1
Interior
Interior Features Ceiling Fan(s), Extra Closets, Walk-In Closet(s), Entry Foyer, Primary Bedroom Main Floor
Heating Central, Furnace, Natural Gas
Cooling Central Air, Electric
Flooring Carpet, Finished Wood, Tile
Fireplaces Number 1
Fireplace Y
Appliance Dishwasher, Dryer, Microwave, Refrigerator, Washer
Exterior
Exterior Feature Garage Door Opener
Garage Spaces 2.0
Utilities Available Electricity Available, Water Available
View Y/N false
Roof Type Asphalt
Private Pool false
Building
Story 2
Sewer Public Sewer
Water Public
Structure Type Brick
New Construction false
Schools
Elementary Schools Mt. Juliet Elementary
Middle Schools Mt. Juliet Middle School
High Schools Green Hill High School
Others
HOA Fee Include Recreation Facilities
Senior Community false
Read Less

© 2025 Listings courtesy of RealTrac as distributed by MLS GRID. All Rights Reserved.




